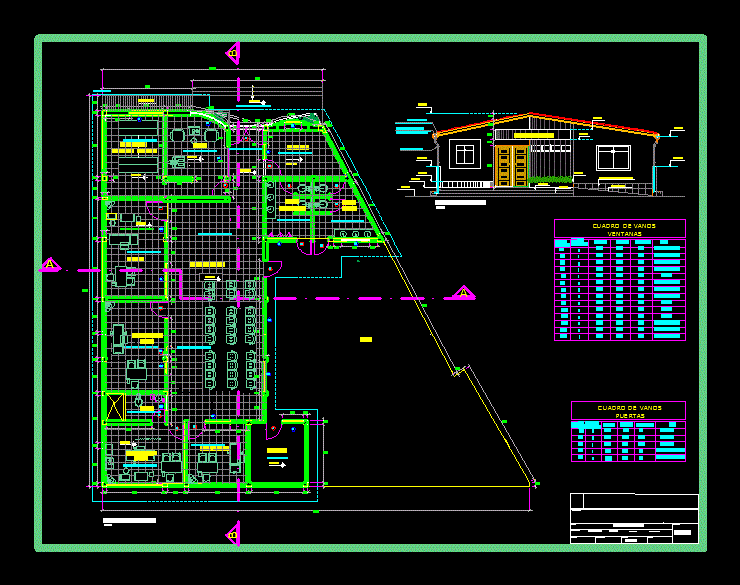ADVERTISEMENT

ADVERTISEMENT
Health Center DWG Block for AutoCAD
RURAL HEALTH CENTER HAS WAITING ROOM; PHARMACY; TRIAGE; OFFICES; LABORATORIES; TOPICS restrooms AND WAREHOUSE.
Drawing labels, details, and other text information extracted from the CAD file (Translated from Spanish):
topico, archive of clinical histories, patio, ceiling projection, waiting room, cement floor, unpolished, window box, windows, width, height, sill, type, glass-wood, glass, doors, light, wood, – —, plywood, date :, project :, scale :, location :, district :, lamina:, design:, province :, department :, locality:, revised:, plane :, indicated, plant-first level, triage , warehouse, office, doctor office, pharmacy, ss.hh, children’s office, faith channel. galvanized, t of faith. galvanized, fixing clamp, front elevation, ss.hh., ladies, gentlemen, floor polished cement, nmr. of doors, nmr. of windows
Raw text data extracted from CAD file:
| Language | Spanish |
| Drawing Type | Block |
| Category | Hospital & Health Centres |
| Additional Screenshots |
 |
| File Type | dwg |
| Materials | Glass, Wood, Other |
| Measurement Units | Metric |
| Footprint Area | |
| Building Features | Deck / Patio |
| Tags | autocad, block, center, DWG, health, laboratories, offices, Pharmacy, rack, room, rural, surgery, waiting |
ADVERTISEMENT
