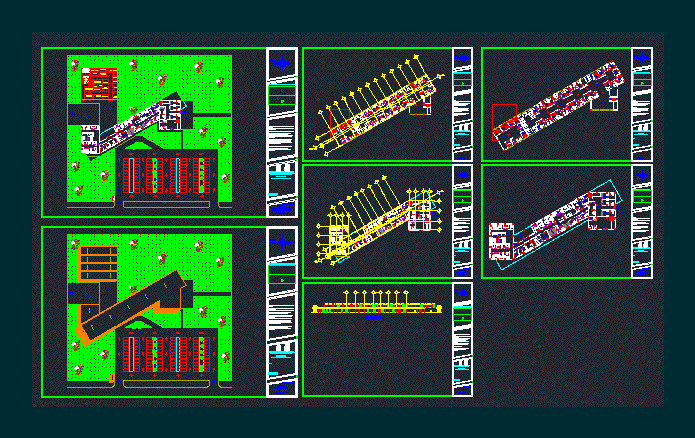
Hospital DWG Full Project for AutoCAD
Architectural Project general hospital, 20 beds; contains architectural plants, cutting,. Plant and set
Drawing labels, details, and other text information extracted from the CAD file (Translated from Spanish):
north, sketch of location, hospital, architectural project, national polytechnic institute, engineering school and, tecamachalco architecture, esia, students:, head of nurses, secretarial area, men’s health, women’s health, file copies, cafe, bathroom , commutator, gynecology clinic, general medicine office, surgery office, elevator, stairs, control and access, waiting room, ambulance access, men’s health, women’s health, doctor’s office, cures, nurses’ station, observation cubicle, cubicle of preparation, labor, reception and delivery, saves sterilized material, non-sterile storage, instrumental washing, instrumental classification, sterilization, pre-school bed, nursing bed, school, filter, isolated, incubators, nurses work, bathroom trough, room , bathroom, closet, healing room, septic, room doctor resident, recovery, room, together, home of machines, electricity workshop, multiple workshop, saves transit equipment, guard for contractors, air workshop, medical equipment workshop, kitchen, mechanical workshop, paint shop, plumbing workshop, cleaning area, personnel control, sanitary , dressing men, showers, women’s dressing room, duct, electrical installation, air conditioning, hydraulic installation, gas installation, support offices, conditioning, resident office, waiting room, chief service office, electromechanical equipment, office, basic, sub-president , in transit, medicinal, access to services, access plaza, access services, yard maneuvers
Raw text data extracted from CAD file:
| Language | Spanish |
| Drawing Type | Full Project |
| Category | Hospital & Health Centres |
| Additional Screenshots | |
| File Type | dwg |
| Materials | Other |
| Measurement Units | Metric |
| Footprint Area | |
| Building Features | Deck / Patio, Elevator |
| Tags | architectural, autocad, beds, CLINIC, cutting, DWG, full, general, health, health center, Hospital, medical center, plant, plants, Project, set |
