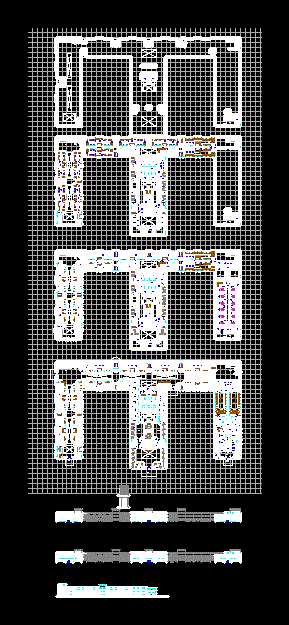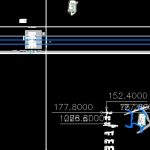
Hospital DWG Detail for AutoCAD
500 beded G 3 hospital with all dwg drwaings in detail
Drawing labels, details, and other text information extracted from the CAD file:
toi, ward, areas, support, opd, clean store, record room, waiting, lift, dirty room, nurse’s room, reception, toilet, air lock, consultation rooms, dirty utility, sample collection, pathology lab, store, operation theater, emergency, minor procedure room, triage area, pre-ot, sterile core, intensive care unit, isolation wards, nurse station, nurse lounge, doctor’s lounge, doctor’s room, diagnostics, toilets, emergency wards, doctors entry, nurse’s entry, clean utility, nurse room, lobby, general wards, store room, nurse sub-station, cold, storage, front porch, testing room, radiology department, x-ray room, preparation room, duty doctor, collection room, waiting area, blood bank, pharmacy, pharmacy store, surgery room, kitchen, juice shop, coffee shop, indoor seating, incharge, examination room, open terrace, ward block, cabins block, icu block, opd block, ot block, services, emergancy block, intensive care block, intensive care, unit, general ward, departments, stp, waste disposal, laundry, water supply, rwh tank, fire safety tank, power supply, and backup, medical air, supply system, mortuary, security, recreation, parking, recreational, park, cafeteria, children’s play, garden, open healing spaces, pre operation theater, post operation theater, doctor’s room, isolation chamber, endoscope, intensive care units, obstetrics, dietetics, anesthesiology, staff room, gynecology, diagonistics, minor surgery ot, cardiology, neurology, diagnosis room, oncology, endocrinology, radio therapy, kids play area, pediatrics, surgery, neo-natal, ent department, nephrology, maternity, research room, microbiology, treatment room, dental, physiotherapy, washroom, dermatology, dialysis room, dialysis, chief administrator, medical superintendent, vice chairman, president, conference room, chairman, president’s pa, pantry, doctor’s lounge
Raw text data extracted from CAD file:
| Language | English |
| Drawing Type | Detail |
| Category | Hospital & Health Centres |
| Additional Screenshots |
 |
| File Type | dwg |
| Materials | Other |
| Measurement Units | Metric |
| Footprint Area | |
| Building Features | Garden / Park, Parking |
| Tags | autocad, CLINIC, DETAIL, DWG, health, health center, Hospital, medical center |
