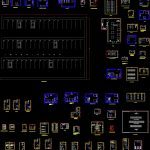
Hospital Parent DWG Block for AutoCAD
This file contains the settings you need a hospital equipped with furniture for each environment.
Drawing labels, details, and other text information extracted from the CAD file (Translated from Spanish):
office, parquet floor, box, clinical histories, waiting room, control, x-ray, dressing, ultrasound, microbiology section, distribution of samples, laboratory – control, recpion and delivery, blood sampling, reporting area and delivery x-ray and ultrasound, development room, pharmacy, operating room, gynecological bed, delivery room, men, bathroom, women, washing and sterilization, general medicine, pediatrics, surgery, ophthalmology, cardiology, otorrino, sanitary, urology, obstetrics , station, stretchers, washing, drying, ironing, sewing, dry storage, minor appliances, toilet, stretcher station, wheelchair station, dirty laundry deposit, clean clothes deposit, washing, drying, ironing and sewing, food storage, kitchen , station of carts and distribution of food, hygienic services, psychology, nutrivion, dentistry, file, triage, sh, topic of emrgencia, internment men, internment women, dormitory nurse, do doctor’s office, accounting -logistics, administration, secretary, chief doctor, auditorium, booth, slab projection, waste room, warehouse, room machines, parking, dining room, toilets, cafetin, ambulance garage
Raw text data extracted from CAD file:
| Language | Spanish |
| Drawing Type | Block |
| Category | Hospital & Health Centres |
| Additional Screenshots |
 |
| File Type | dwg |
| Materials | Other |
| Measurement Units | Metric |
| Footprint Area | |
| Building Features | Garden / Park, Garage, Parking |
| Tags | autocad, block, DWG, environment, equipped, file, furniture, health, Hospital, rack, surgery |
