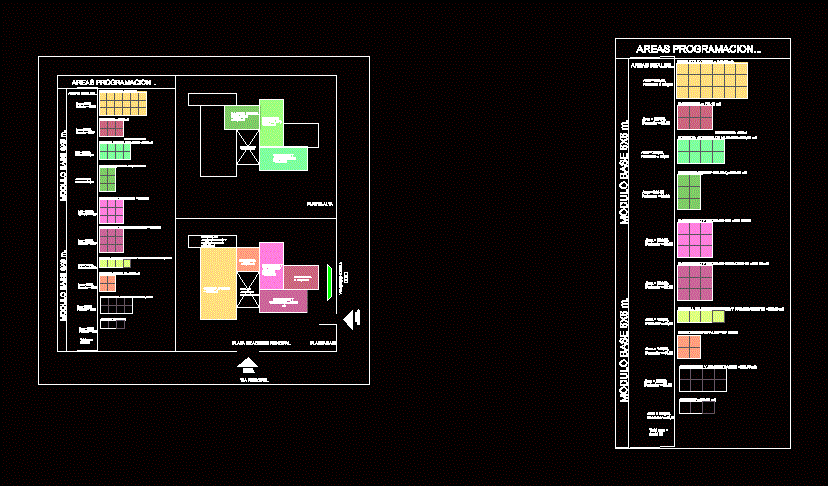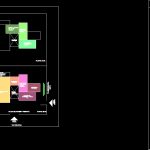
Zoning Medical Center DWG Block for AutoCAD
Module programming full program / health center / health center, hospital, zoning, health programci
Drawing labels, details, and other text information extracted from the CAD file (Translated from Spanish):
office, sanit. h., sanit. m., observation stretchers, observation cribs, neonatologica, attention, central, nurses, medical interpretation office, chief of service imaging, dressing, sanitary, revealed, dark room, shot, axial tomograph room, magnetic resonance room, electromyography cabinet and potential , electrocardiography cabinet, electroencephalography cabinet, laboratory circulation, laboratory service, laboratory control, transfusion services, reagent store, filter, metabolic sieve, bacteriology, parasitology and uroanalysis, coagulometry, immunology, clinical chemistry, hematology, washing and distribution of samples, projection flown, buro, ladder of two steps, table bridge, reg., engineco, san., terapeut, trab soc., north, central university of ecuador, faculty of architecture and urbanism, student: david tapia borja., workshop, sheet :, real areas …, areas programming …, hal Access and distribution, main access, main access plaza, ground floor, first floor, main road, secondary road
Raw text data extracted from CAD file:
| Language | Spanish |
| Drawing Type | Block |
| Category | Hospital & Health Centres |
| Additional Screenshots |
 |
| File Type | dwg |
| Materials | Other |
| Measurement Units | Metric |
| Footprint Area | |
| Building Features | |
| Tags | autocad, block, center, CLINIC, DWG, full, health, health center, Hospital, medical, medical center, module, program, zoning |
