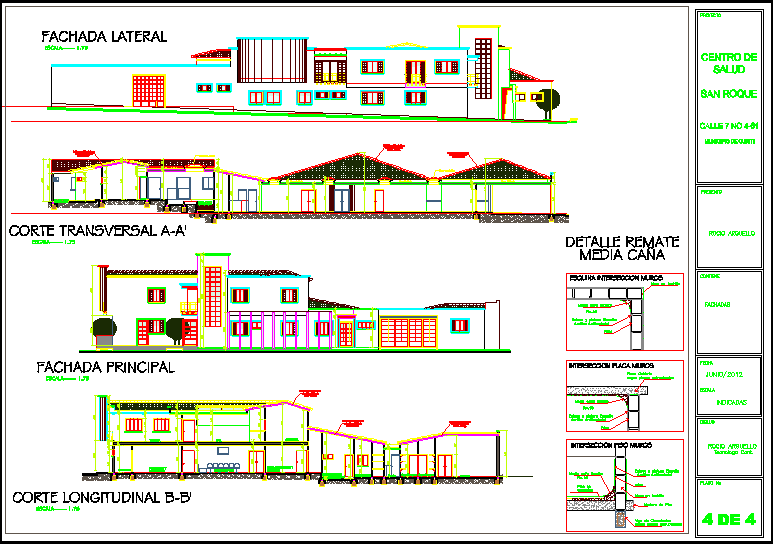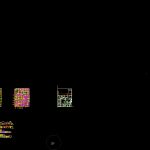
Health Center San Roque DWG Block for AutoCAD
This file contains the Architectural Design Health Centre for a population with 5000 inhabitants. has processes to a health center class: Administrative Area, a small area for hospitalization, emergency, outpatient. etc. lot
Drawing labels, details, and other text information extracted from the CAD file (Translated from Spanish):
cover plant, project, present, scale, contains, date, rocio arguello, indicated, drawing, flat no, cont. technology, second floor plant, first floor plant, light post, drugstore, reception, office, dentistry, office, management, administration, laboratory, deposit, bedroom, doctor, nurse, hospitalization, pediatrics, file, cafeteria, patio, audit, deliveries, room, sterilization, consutorio, waiting room, emergency, blenders extractors and chocomileras, express coffee, plaza access consultation, external, control a. t., public, bathroom, specialist, gynecology, blood collection, waiting room, temporary disposal of cadaveres, room, hall, men, hall, parking, observation, women, children, prepartos, newborns, lockers, locker, deposit medicine, bed rest, toilet, temporary deposit waste, autoclave, injection, room hydration, stretchers, control, patients, washing, cures, room was, ambulances, platform, procedures, resuscitation, work, interior courtyard, pharmacy, warehouse, compressors, bathrooms, selection, and heavy, warehouse, delivery, drying, ironing, resepcion, room, available, promotion and prevention, take gynecology and cytology, aisle, deposit clothes, terrace, proy. voldizo floor two, proy. Pergolas, heater, water, foundation beam according to structural plans, floor mortar, half granite, ceramic floor, brick wall, frieze, stucco and paint antibacterial acrylic enamel, cover plate according to structural plans, side facade, facades, facade main, cross section a-a ‘, longitudinal cut b-b’, detail auction, half-round, intersection corner walls, intersection plate walls, intersection floor walls, ci, sink, rainwater collector, sewage collector, tub. novaford, on the way, concrete, in both directions., inspection box for, domiciliary, var., plant, variable, sanitary network
Raw text data extracted from CAD file:
| Language | Spanish |
| Drawing Type | Block |
| Category | Hospital & Health Centres |
| Additional Screenshots |
  |
| File Type | dwg |
| Materials | Concrete, Other |
| Measurement Units | Metric |
| Footprint Area | |
| Building Features | Garden / Park, Deck / Patio, Parking |
| Tags | architectural, autocad, block, center, centre, CLINIC, Design, DWG, file, health, health center, Hospital, medical center, population, processes, san |
