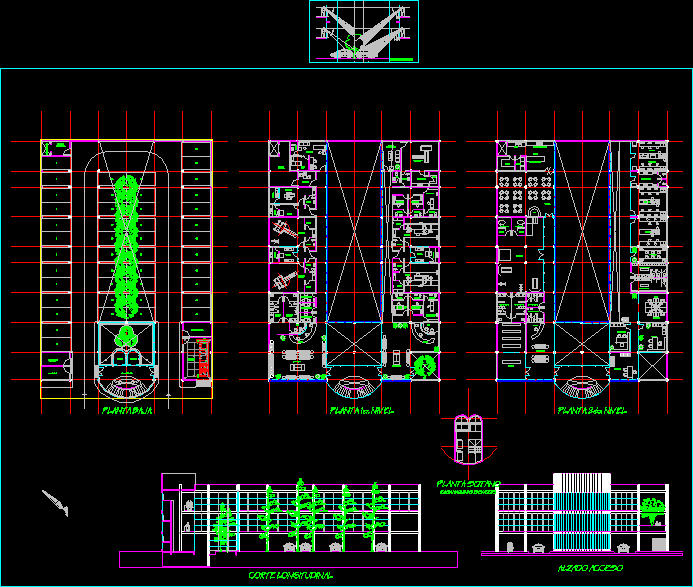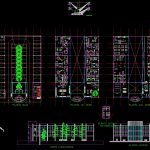
Diagnostic Center DWG Block for AutoCAD
Center Medical Diagnosis furnishings and spaces defined proposal accepted
Drawing labels, details, and other text information extracted from the CAD file (Translated from Spanish):
hematology, clinical chemistry, instrumental washing, bacteriology, pathology, interpretation, dressing employed, dressing employees, accounting, management, pharmacy, physiotherapy, trench, maniful oxygen, laboratory garbage room, electrical substation, emergency plant, waiting room, control , box, sanitary women, sanitary men, magnetic resonance, warehouse, dressing room, revealed, tomography, patio, prep. hot food, cafeteria, reception, sanitary men, sanitary women, dressing men, dressing women, ground floor, elevation access, payments, longitudinal cut, visual study, garbage cafeteria, forklift, cardiology, mammography, quartermaster, warehouse quarter, blue code , radiopharmacy, gamma camera nuclear medicine, nuclear medicine rest, wc, sub-direction, washing, prep. cold foods, cooking
Raw text data extracted from CAD file:
| Language | Spanish |
| Drawing Type | Block |
| Category | Hospital & Health Centres |
| Additional Screenshots |
 |
| File Type | dwg |
| Materials | Other |
| Measurement Units | Metric |
| Footprint Area | |
| Building Features | Deck / Patio |
| Tags | autocad, block, center, CLINIC, defined, DWG, furnishings, health, health center, Hospital, medical, medical center, proposal, spaces |
