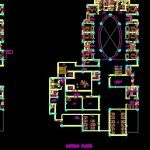ADVERTISEMENT

ADVERTISEMENT
Hospital DWG Plan for AutoCAD
Hospital with all floor plan details
Drawing labels, details, and other text information extracted from the CAD file:
physiotherapy section, toi, entry, refraction room, waiting, down, atm, trolley bay, lift, x-ray, ahu, record room, pharmacy, requirement, doc, ground floor, nurse’s station, radiology, ecg, dark room, ct scan, mri, eeg, blood bank, ward, i.c.u, first floor, second floor, diagonostic record, dirty room, monitoring room, third floor, office, kitchen, pantry, dinning area, conference room, ms office, store, fourth floor, balcony, sterelize corridor, scrub room, pediatric section, ipd, sterile goods room, clean utility, neo-natal bath, maternity department
Raw text data extracted from CAD file:
| Language | English |
| Drawing Type | Plan |
| Category | Hospital & Health Centres |
| Additional Screenshots |
 |
| File Type | dwg |
| Materials | Other |
| Measurement Units | Metric |
| Footprint Area | |
| Building Features | |
| Tags | autocad, CLINIC, details, DWG, floor, health, health center, Hospital, medical center, plan |
ADVERTISEMENT
