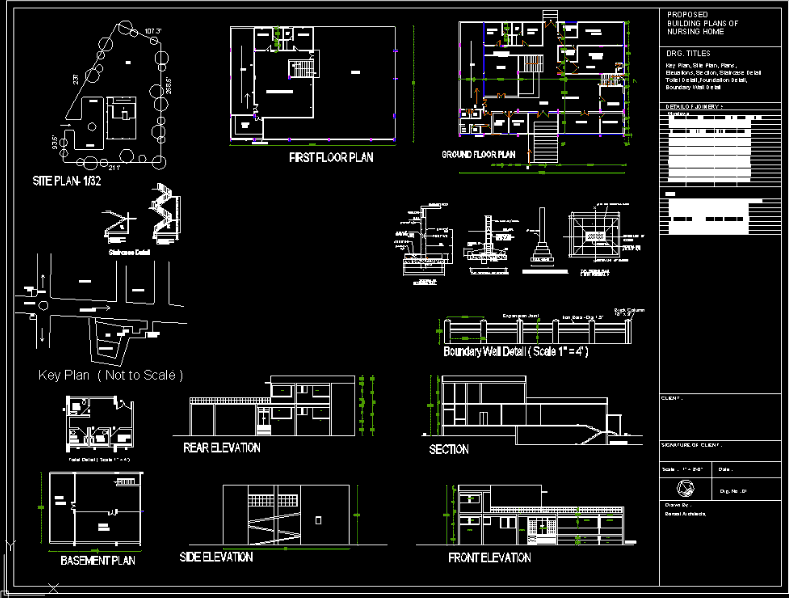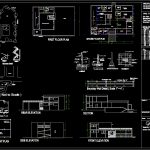
Hospital DWG Block for AutoCAD
20 Beded Nursing Home
Drawing labels, details, and other text information extracted from the CAD file:
n.g.l, ventilatar, basement roof, bfl, rammed earth, toilet, bathroom, section, lawn, parking, down, ramp, terrace, rear elevation, side elevation, ground level, front elevation, g.l, basement floor finish, drawing cum dining room, basement plan, first floor plan, center line of footing, signature of client :, client :, bansal architects,, date :, drawn by :, proposed building plans of nursing home, type size sill lvl. lintel lvl., doors, type size sill lvl lintel lvl., windows, detail of joinery :-, drg. titles, key plan, site plan, plans, elevations, section, staircase detail toilet detail,foundation detail, boundary wall detail, expansion joint, brick column, pedestal, provide extra cover to column below ground, typ. section of footing, l x b, kitchen, staircase detail, fountain chowk, patti road, lic, site, improvement, trust, road, trust park, mrs. kamlesh land, examination room, dispensary, pvt. room, ground floor plan, operation theater, recovery room, sterile room, labour room, waiting lounge, o.p.d cabin, inj.room
Raw text data extracted from CAD file:
| Language | English |
| Drawing Type | Block |
| Category | Hospital & Health Centres |
| Additional Screenshots |
 |
| File Type | dwg |
| Materials | Other |
| Measurement Units | Imperial |
| Footprint Area | |
| Building Features | Garden / Park, Parking |
| Tags | autocad, block, CLINIC, DWG, health, health center, home, Hospital, medical center, nursing, nursing home |
