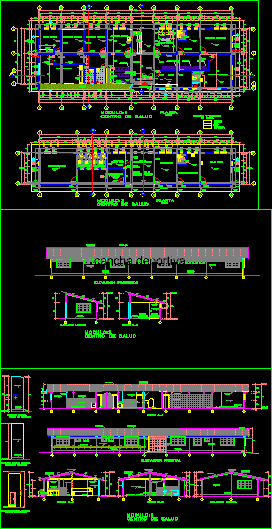
Community Clinic Module, Peru–Category I3 DWG Elevation for AutoCAD
THE MODULES MAY BE LOCATED IN ANY LOCATION. FLOOR PLAN, SECTONS AND ELEVATIONS, DIMENSIONS.
Drawing labels, details, and other text information extracted from the CAD file (Translated from Spanish):
iron cover, p trap, tarrajeo, polished cement, foundation plant, mobile cistern water entry, register box for, sum, clear floor space, lav., ada.cell, by: lv, cell name:, cell library:, date:, graphic scale:, toilet paper, projection, beam, clinical laboratory, path, lintel, beam and lintel, muraleta, area of use, multiple and waiting, broker, topico, emfermeria office, head, sh, ceramic, see detail, ladies, males, coverage, income, natural grass, cut a-a ‘, sh girls, s.h. children, ceramics basement, tarred, and painted wall, affirmed and compacted ground, false floor, level natural ground, and compacted, lavatory, leaner, wastebasket, toilet, s.h. adults, safety rod, aluzinc iron cover, false ceiling, storage, tarrajeo and painting, white mayolica, polished cement, cc cut, counterzocalo, superboard, calaminon cover, corrugated aliminizado, delivery room, obstetrics office, room rest, social service, environmental sanitation, technician in, transport, office, area, machine room, right lateral elevation, left lateral elevation, counterzocalo, front elevation, wooden beam, admission, room for multiple use and waiting, aa cut, floor majolica, lateral elevation, doors and windows, sill, wide, metal, high, proy. roof, plant, pharmacy office, histories, archives, storage room, dentistry office, nutrition office, psychology office, medicine office, pers., bb court, environmental, sanitation, health center, accounting, and logistics, multipurpose room , porcelanato, rear elevation, wall, drywall, box, and statistics, computer area, muraleta
Raw text data extracted from CAD file:
| Language | Spanish |
| Drawing Type | Elevation |
| Category | Hospital & Health Centres |
| Additional Screenshots |
 |
| File Type | dwg |
| Materials | Wood, Other |
| Measurement Units | Metric |
| Footprint Area | |
| Building Features | |
| Tags | autocad, CLINIC, community, dimensions, DWG, elevation, elevations, floor, health, health center, health post, Hospital, located, location, medical center, module, modules, plan |
