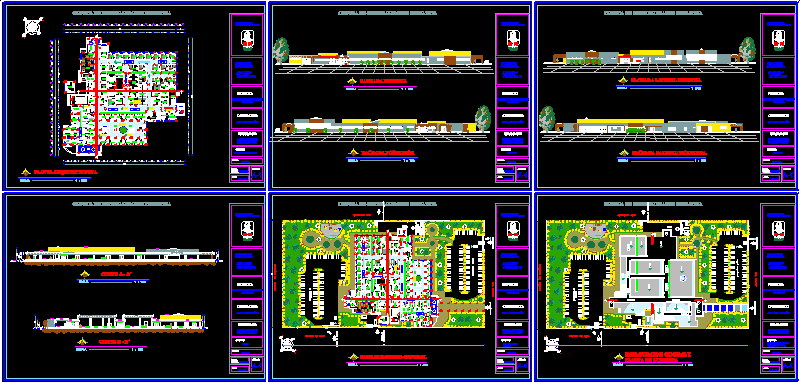
Pediatric Clinic Project — Manta, Ecuador DWG Full Project for AutoCAD
Location Manta city – Ecuador
Drawing labels, details, and other text information extracted from the CAD file (Translated from Spanish):
bathrooms, women, men, auditorium, traumatology and orthopedics, gynecology, pediatrics, urology, allergies and immunology, plastic surgeon, general medicine, nutrition, mental health, ophthalmologist, cardiology, otorhinolaryngologist, dentistry, waiting room, administration, outpatient clinic, green area, laboratory, living room, cleaning room, valuation, accounting, administration, pharmacy, sub-address, direction, secretary, chief of staff, nursing headquarters, warehouse, meeting room, treasury, paging, file, reception, rays x, drying, washing, kitchen, cafeteria, ironing, general services, drain, hall, hospitalization, sterilization, anesthetist, dressing room, residence, surgery, intensive care, observation, emergency room, machine room, hall, doctor’s office, healing, room stretchers, cabins, frigo., alace., pediatric clinic, ambulance, pediatrics specialties clinic, cleaning room, clean linen room, access to supply, emergency access, emergency parking, service parking, service access, centennial street, avenue the orchids, nameless street, public parking, public access, pedestrian access, scale, architectural floor, faculty of architecture, analysis and project iii, project :, catedratico :, arq. adil cedeño, contains :, sheet :, student :, rafael eduardo moreira castro, facades, front façade, rear façade, right side façade, left side façade, cuts, general location, general implementation of the roof plan, general implantation and roof plan
Raw text data extracted from CAD file:
| Language | Spanish |
| Drawing Type | Full Project |
| Category | Hospital & Health Centres |
| Additional Screenshots |
 |
| File Type | dwg |
| Materials | Plastic, Other |
| Measurement Units | Metric |
| Footprint Area | |
| Building Features | Garden / Park, Parking |
| Tags | autocad, city, CLINIC, DWG, ecuador, full, health, health center, Hospital, location, medical center, Project |
