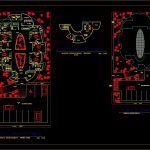ADVERTISEMENT

ADVERTISEMENT
Dental Clinic DWG Block for AutoCAD
FILE WITH DESIGN OF A DENTAL CLINIC;IT HAS 5 ODONTOLOGICAL CLINICS ,RECEPTION AREA AND FILES;WAIT ROOM; HEALTH SERVICES ;HOLD CLEANING;LABORATORY;AREA OF SEDATION, REVEALEDX RAY AND ;ESTERILIZATION AREA;STORAGE PRODUCTS ;LAUNDRY ; area COMPRESSORS AREACLINICAL WASTE; IN THE SECOND LEVEL SERVICE ACCESS;PEATONAL ACCESS AND PARK..
Drawing labels, details, and other text information extracted from the CAD file (Translated from Spanish):
telefone, nome, parking, banqueta, ss men, ss women, reception, waiting room, file, vestibule, laboratory, storage, sterilization, x-ray, development, laundry, compressors, winery cleaning, clinical waste, cedacion, income, vehicular income, service income, plant assembly, dental clinics, meeting room, terrace, ss, architectural floor, dental clinics second level, dental clinics first level
Raw text data extracted from CAD file:
| Language | Spanish |
| Drawing Type | Block |
| Category | Hospital & Health Centres |
| Additional Screenshots |
 |
| File Type | dwg |
| Materials | Other |
| Measurement Units | Metric |
| Footprint Area | |
| Building Features | Garden / Park, Parking |
| Tags | area, autocad, block, CLINIC, clinics, dental, Design, DWG, file, health, health center, Hospital, medical center, RECEPTION, room |
ADVERTISEMENT
