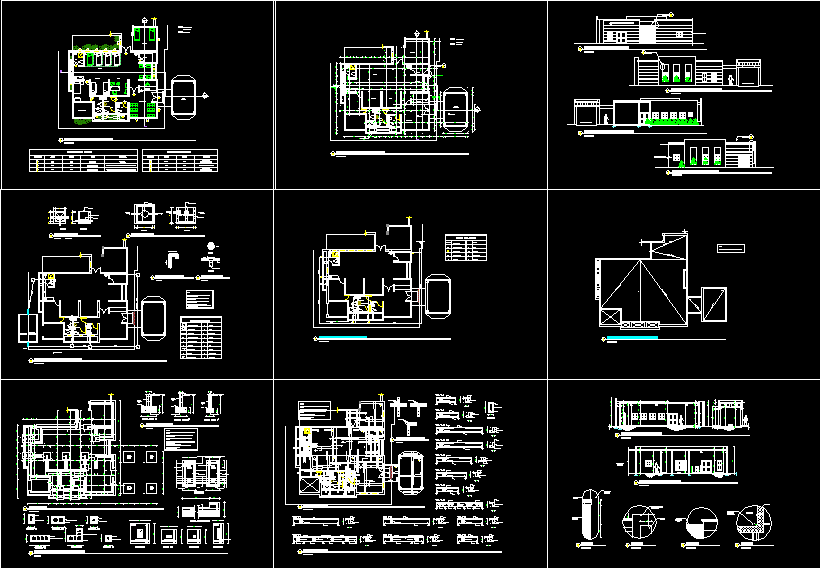
Emergency Pediatric Clinic – – Bonao, Dominican Republic DWG Block for AutoCAD
DESIGN AND EXECUTION OF PEDIATRIC EMERGENCY Facility
Drawing labels, details, and other text information extracted from the CAD file (Translated from Spanish):
special projects executing unit, description of the project: pediatric emergency construction, location: bonao, sheet:, bonao pediatric emergency drinking water plant, chloride polyvinyl, cold water column, coffee, pvc, bypass valve, garden key, shower, sink, drinking water legend, cold water pipe, sinks, toilet, sheet title: potable water plants, connect to existing tank, landfill, sheet title: rainwater drainage plants, emergency pluvial sewage plant de bonao, all storm drains will be in free fall., notes:, number of plane, number of view, nursing station, internment room, laundry room, laundry, meeting room, bathroom, waiting room, assistance office social, delivery room ii, delivery room i, dressing room, post-delivery room ii, post-delivery room i, utility room, newborn room, pre-delivery room ii, pre-delivery room i, special room, storage room F armacia, intensive care, laundry, asepsis area, post-operative room, major surgery room i, major surgery room ii, minor surgery room, air compressor area, elevator, nursing station, walkway, ups, promesecal pharmacy, office, file, office, dormitory, orthopedics, traumatology, x-ray, sonography, development, emergency room, parking ambulance, reception, colonoscopy, sterilization, medicine tank, electric control, information, nurses station, dormit., inner courtyard, unroofed, dining room, kitchen, pantry, morgue, pathology, dentistry, vaccination, social work, storage, parking, plant booth, pediatric emergency, title of the sheet .: architectural plant, doors, width, length, material, wood, specifications doors, windows, type, celocia, specifications of windows, glass, projectable, glass with frame in white metal, aluminum and glass, wall to build, wall to demolish, existing wall, plant arquit pediatric bonao emergency ectonics, title of the sheet: dimensioned plant, bonao pediatric emergency dimensioned plant, hydration, urgency, nebulization, warehouse, doctor, room, existing building, title of the sheet .: elevations, pediatric emergency frontal elevation of bonao, elevation lat. left pediatric emergency of bonao, elevation lat. right emergency pediatric bonao, subsequent emergency pediatric bonao elevation, lighting plant and pediatric emergency panels bonao, title of the sheet: lighting and ceiling plants, lighting legend, title of the sheet: sections and details, interior , exterior, emergency, section aa bonao pediatric emergency, bb pediatric emergency bonao section, nursing station, circuit and loading tables plant, elevations, sections and architectural details, lighting plant and single-line diagrams, index of plans, plant dimensionada, architectural plant, location and location plants, index of plans, black water plant and details, drinking water plant, structural ceiling and details plant, foundation and details plant, roof plant, location plant, project location , no scale, plant location, title of the sheet: location plants, plafond plant and luminaries, filter and camera septic, distribution pediatric emergency luminaire of bonao, e, f, c, d, a, b, j, k, drivers, enclosed breaker, connection from general panel, paa, rtel, to rtel, electrical legend, electrical record, simple interuptor of luminaire, double luminaire interuptor, octagonal luminaire register, distribution panel, duct., est. emfermeria, panel:, receptacle:, phase c :, connected load :, phase a :, phase b :, others :, lighting :, place :, phase :, a, b, c, description, kva, thhn, spaces: , feeder, diam duct:, amp, reserve charge, demand factor, maximum demand, dis current, design charge :, cal. no., lime, no., bkr, cat :, similar, main switch, vac, tension:, bars, type :, emt-pvc, available, distribution, emergency, bonao pediatric emergency outlet, electric piping on roof, electric piping in floor, title of the sheet: lighting plant and single-line diagrams, title of the sheet: plant circuits and load tables, pipe for telephony, acronyms, tcn, luminary circuit, tcd, tca, black water emergency pediatric plant de bonao, filtering well, storm drain, ventilation, flow direction, slope, log cap, pvc pipe, discharge chute, floor drain, grease trap, variable, half pipe, ha lid, metal lid hf, na , section, plant, grease trap detail, inspection box detail, inspection chamber, black water legend, wall, grid, detail floor drain, detail ventilation hood, septic chamber, filter, everdoor type metal, roof structural plant , floor level finished, brake shoes B walls
Raw text data extracted from CAD file:
| Language | Spanish |
| Drawing Type | Block |
| Category | Hospital & Health Centres |
| Additional Screenshots |
 |
| File Type | dwg |
| Materials | Aluminum, Glass, Wood, Other |
| Measurement Units | Metric |
| Footprint Area | |
| Building Features | Garden / Park, Deck / Patio, Elevator, Parking |
| Tags | autocad, block, CLINIC, Design, dominican, DWG, emergency, execution, facility, health, health center, Hospital, medical center, republic |
