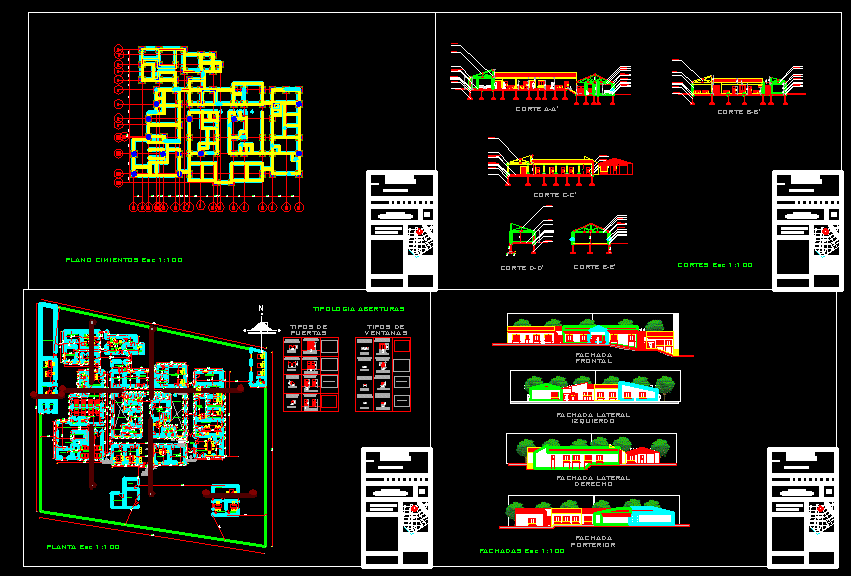
Project Hospital Padcaya Tarija DWG Full Project for AutoCAD
project Padcaya Hospital Tarija – Bolivia – Survey for university
Drawing labels, details, and other text information extracted from the CAD file (Translated from Spanish):
green area, equipment, padcaya, ravine, road to tarija, road to padcaya, road to san jacinto, character :, owner :, surface :, run :, approval ddu, seal :, notes marginale :, location :, lamina :, cadastral code :, date :, scale :, zone :, cat registry, lot map, carlos antonio knez ponce, single, plancha, double-leaf window, garage module, window water boot, apizonada earth, granitic mosaic floor, wood quinqualleria, front facade, character, owner, surface, execution, location, sheet, area, reg. cat, ddu, cod.catastral, scale, date, hospital health equipment ‘san roque’, municipality padcaya, several in the plans, emergencies, injections, delivery room, delivery room, newborn reception, surveillance, material, medicine women , male medicine, maternity revision, bath, neonatology, child care, pharmacy, parasitology, review samples, laboratory serology, deposit, micrologica, interior patio, waiting surgery, medical preparation, jap bonus, pai office, vaccinations, doctor’s office, dentistry, nursing, pediatrics, meeting room, director office, dormitory resident, residence, medical, general kitchen, pedro k. ortuño rios jose gutierrez s., office, goal, chapel, dep. machinery, senior citizen, services, management, porterior facade, ceilings
Raw text data extracted from CAD file:
| Language | Spanish |
| Drawing Type | Full Project |
| Category | Hospital & Health Centres |
| Additional Screenshots |
 |
| File Type | dwg |
| Materials | Wood, Other |
| Measurement Units | Metric |
| Footprint Area | |
| Building Features | Deck / Patio, Garage |
| Tags | autocad, bolivia, CLINIC, cuts, DWG, facades, foundations, full, health, health center, Hospital, medical center, plan, Project, survey, university |
