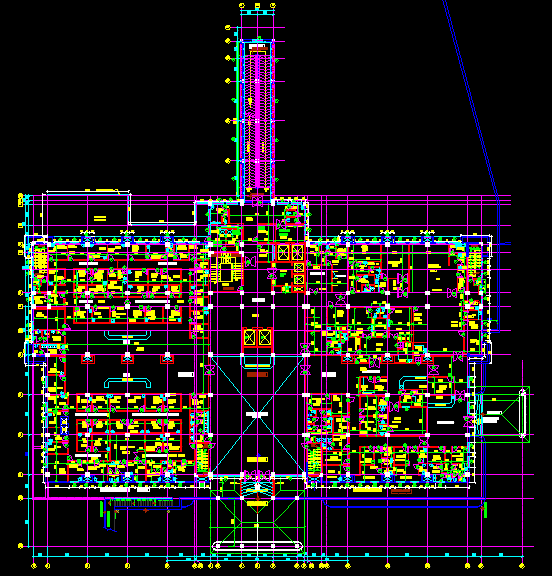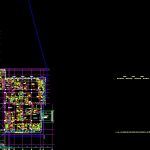
Hospital DWG Block for AutoCAD
hospital
Drawing labels, details, and other text information extracted from the CAD file:
main, lobby, visitors, patient, lift, service, landing, store, block-b, i v fluids, dispatch, receiving area, class room, spirits, equipment, medical, document, narcotics, room, office, space, waiting, incharge, medical equipment, toi., library, planter, visitor, hvac, f.h.c., jan., r r hospital, mongar, checked by, project no., date, scale, bhutan, project, approved by, drawing by, filename, rev, project north, details, royal government of bhutan, structural consultant, sunil nayyar consultants, plumbing consultant, landscaping consultants:, apollo hospitals enterprise ltd., vinita c. k. vijayan, thimphu, bhutan, client, revs., date, prints issued to, relevant structural and other services drawings., this drawing is the property of apollo hospitals enterprise ltd., supersceeded by detail drawings of corresponding part., are to be verified at site for accuracy and feasibility., notice of the architect by the contractor., notes:, key plan, ramp, j.c, h.v.a.c, riser, surgical i.c.u., o.t. complex, scrub, decont., above, post-op, d.u., b.p.w, clean, c.u, t.s.s.u, dirty, pat., sluice, duty, doc., o.t, shoe, change, toi, sh., a.h.u, superviser, doctors, lounge, nurses, pump, clean core, o.t., pre-op., n.s., d.u, c. u., o.t. control, i.c.u., slab projection above, ch., visitor’s, block-c, trash, chute, linen, elec., mother, medical surgical store, recovery, c.u., instrument, wash, sub, sterile, c- section o.t., doctor, dialysis, medical i.c.u, isolation, n.s, equip., pre-admit, ups, a.h.u., block-a, de-ion., nurse, birthing, supdt., staff, delivery, toilet, labour, baby, birthing centre, reception, n.i.c.u., formula, eclampsia, feeding, pre-term, recep., housekeeping, sky light above, sky light, atrium below, eq., balcony above, bottom of truss, slope, machine room roof projection, cutout in slab, to be provided, double height, dark, dental, opthal, cardiology o.p.d., cardiology, documentation, ecg, consult., psychiatry, dermatology, neurology, pft, eeg, consult, ent o.p.d., w.c., ors, paediatric o.p.d., block – b, o.p.d, exam., general medicine o.p.d., endoscopy, video, lab, hygeinist, record, o.p.d., shop, optical, opthal o.p.d., procedure, minor, x-ray, dental o.p.d., surgery, processor, film, discussion, v.i.p. lounge, block – a, h.v.a.c., collection, sample, diagnostics, grapher, radio-, ultrasound, reporting, c.t. scan, console, sub-sterile, radiologist, security, driver, emergency, c.m.o.’s, entrance, triage, plaster, pharmacy, block – c, observation, med. cab., u p s, mammography, ahu, audiometry, railing, t e r r a c e, ent, experimental, medicine, general, tmt, echo, paediatric, diarahea ward, neurology , urology, urology, lab., urodynamic, treatment, ortho, main entrance, d.w., wooden partition
Raw text data extracted from CAD file:
| Language | English |
| Drawing Type | Block |
| Category | Hospital & Health Centres |
| Additional Screenshots |
    |
| File Type | dwg |
| Materials | Wood, Other |
| Measurement Units | Metric |
| Footprint Area | |
| Building Features | |
| Tags | autocad, block, CLINIC, DWG, health, health center, Hospital, medical center |
