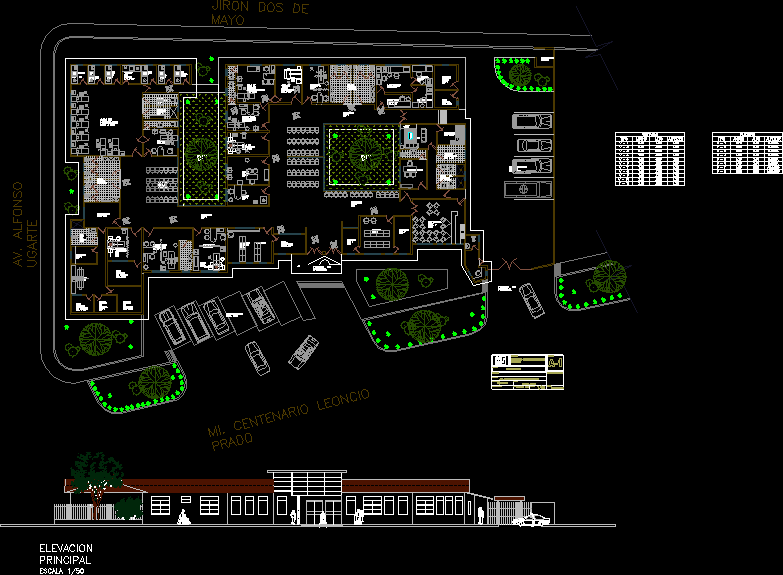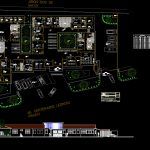ADVERTISEMENT

ADVERTISEMENT
Policlinic DWG Elevation for AutoCAD
Policlinic; several specialities; pl plant with dimensions and in elevation acotada y elevacion
Drawing labels, details, and other text information extracted from the CAD file (Translated from Spanish):
windows, type, width, height, alfeizer, doors, wood, aluminum, metal, policlinico, architecture, project:, owner:, location:, revised office:, specialty:, hidalgo soto alejandro, first floor, professional:, architect, scale:, a.hidalgo soto, drawing:, plane:, av. alfonso ugarte with the malecon, lamina:, date:, signature and professional seal:, jiron dos de mayo, mi. centenary leoncio meadow, av. alfonso ugarte, entry of personnel, admission of patients, admission
Raw text data extracted from CAD file:
| Language | Spanish |
| Drawing Type | Elevation |
| Category | Hospital & Health Centres |
| Additional Screenshots |
 |
| File Type | dwg |
| Materials | Aluminum, Wood, Other |
| Measurement Units | Metric |
| Footprint Area | |
| Building Features | |
| Tags | autocad, CLINIC, dimensions, DWG, elevation, health, health center, Hospital, medical center, plant |
ADVERTISEMENT
