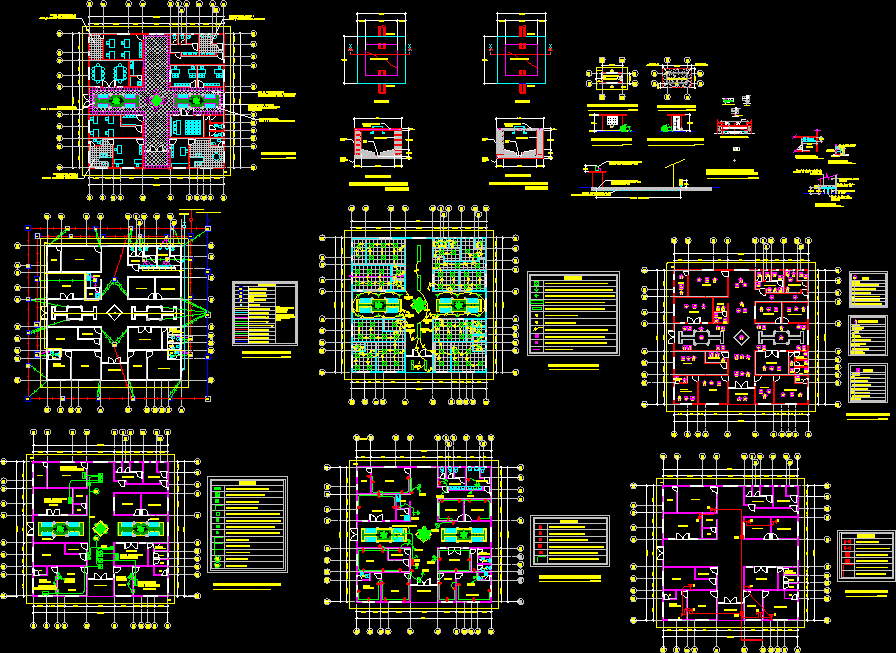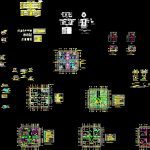
Health Center 2 DWG Detail for AutoCAD
Health Center , distribution; facades; constructivess foundation; roofs; structural detailes
Drawing labels, details, and other text information extracted from the CAD file (Translated from Spanish):
secretary of health, department of technological development of physical resources, location :, project :, ddtrf, elaborate :, content :, work :, check :, date :, sheet, plant of bathrooms men, type, color bronze and fixed glass, one sheet, aluminum structure, two leaves, aluminum structure, one sheet, board, wood, cedar, sill, window box, width, height, name, box of doors, one sheet, wood, board, wall repellada , polished and painted, sink built into slab, elevation a, elevation b, wall repellada, polished and painted, frame for door, mirror, elevation c, elevation d, women’s bathroom plant, concrete slab with ceramic, door frame, arch. giuseppe conte, detail of column with arch, se, detail of column capital and base, variable, arc, plant of interior garden, simbologia, ran, registry of black water, external taps, rall, ran oc, register of rainy waters, registry black water, hidden rainwater record, rall oc, hydrosanitary plant, air conditioning system, a ckto of, light nearby, system power outlets, sidewalk, warehouse, statistics, living uda, toilet, kitchenette, bathrooms women, bathrooms men, legal advice, internal audit, columns, regulation, waiting room, secretary, administration office, ss, auxiliary, main access, head office, audiovisual room, boardroom, evaporator unit, air conditioning system under false sky , compressor unit, air conditioning system on slab, gas pipe and ductwork with control cables, telephone system, cci, landing system, lighting system, access, to external network hondute l, fine tuning, poor, concrete, firm brick, rafon, section xx, concrete cover, radio, no scale, register box and a.ll, plant, pvc tube, cover projection, cr, distribution, septic tank, possible branches to new absorption wells, absorption well, outlet, registration cover, plant, chamfer with cement mortar in the joint, cut – to, dimensions in meters, and lod pled, unbonded brick, water level , corteb – b, welldeabsorption, entry, domestic service, people served, base, final finish, initial finish, metal strips, repelle and polish, paint, wall ceramic, walls, hammered, panelit, arteson, gutter, false sky , solid, slab, reflected sky, removal of plant layer, and firm concrete, select compacted material, floors, sheet, acrylic, finishing plant, variable, cable and tube, administration and secretary takes, regulation outlets, d escripcion, meetings boardroom, secretary, outlet for hand-held hand dryer, statistics, winery and lounge uuda, circuit, kitchenette, outlet for electric hand dryer, meetings boardroom, head and secretary, lighting: regulation, administration , bathroom, lighting: main hall, lighting: living room, cellar, statistics, air conditioning unit, auxiliary secretary, lighting: left side aisle, lighting: women’s bathroom, men’s bathroom, legal advice, internal audit, lighting: boardroom , head office, secretary, head office, lighting: right side corridor, kitchen and toilet, internal bathrooms, electric feeder, floor plan, index of plans, construction plans, architectural plans, installation plans, one sheet, metal, decorative block, panel, variable according to site, detail of underground electrical connection, solid concrete slab, rainwater downpipe, architectural floor onica, ceilings plant, main facade, right lateral facade, ss men, ss women, collector, towards sewage rainwater, towards sewage sewage, colored wood, doors, panel of, reinforced concrete surface, doors colored wood, wall, polished and painted, stainless steel letters embedded in the wall, wall, detail of size of letters, detail of perimeter sidewalk, detail of arch and letters, slab, letters of stainless steel, letters of, departmental sanitary region, natural terrain, one sheet, drum with structure, formica sheet, two sheets, die-cast metal, detail in front wall, martilined finish, natural terrain, perimeter fence detail, planch finish, lane holder, circular column
Raw text data extracted from CAD file:
| Language | Spanish |
| Drawing Type | Detail |
| Category | Hospital & Health Centres |
| Additional Screenshots |
 |
| File Type | dwg |
| Materials | Aluminum, Concrete, Glass, Steel, Wood, Other |
| Measurement Units | Metric |
| Footprint Area | |
| Building Features | Garden / Park |
| Tags | autocad, center, CLINIC, DETAIL, distribution, DWG, equipment, facades, FOUNDATION, health, health center, Hospital, medical center, roofs, structural |
