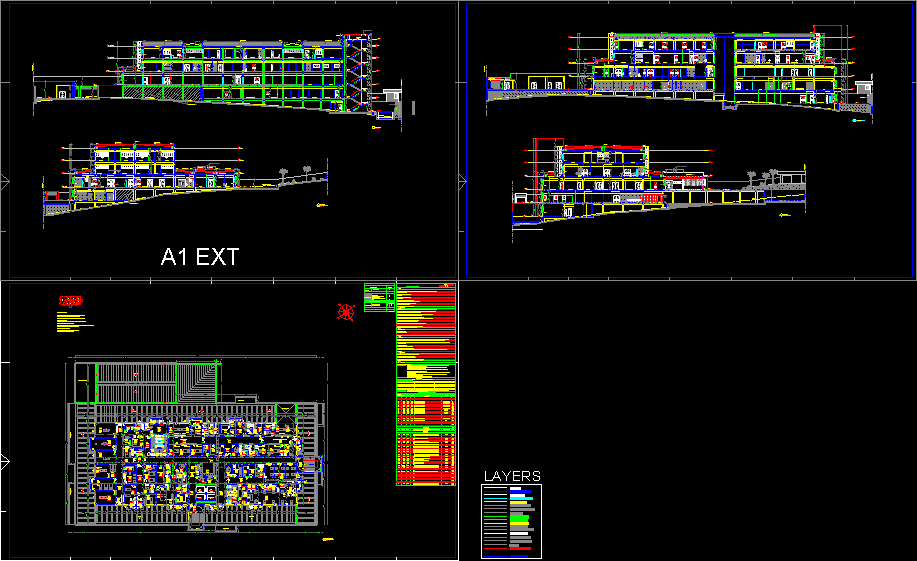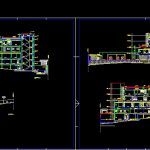
Maternity Hospital DWG Full Project for AutoCAD
Maternal and child hospital project
Drawing labels, details, and other text information extracted from the CAD file (Translated from Portuguese):
room, scale: ______________________________________, elev., patients, elev. public, elev. service, hygiene, station, restricted semi-intensive circulation, insulation, cad. wheels, crpa, brushing, sanitary, s. service, circulation, room assist. rn, sterile material. and distrib., ester. physics, preparation of mat. and clothing., est. chemical, washing, recep. desc., and separation, sanit. vest., dml, s.utilidades, deposit, cup, vest. barrier, s. entrance hall, public toilet, fem., men, waiting room, inf. bulletin, serv. social, vest. fem., vest. but., shift, intensive care, room on duty, linen, hemogasom., care and, a. acam., service, intermediate care, lavatories, s. utilities, mat. and man., farm. satellite, s. of milking, room adm, antec. isol, vest. masc., recep. pac., s. interviews, support fisiot., mat. and equip., be staff c., prescription, post sick, recep. parturient, circ. restricted uti, gasometry, standing team, dep. equip., hig. equipment, room service, gutter, stretchers, ade, fvc, fam, diagnosis and therapy support – obstetric center, diagnostic support and therapy – prepartum, technical support – sterilized material center, hospitalization – hospitalization – services and support – intensive and semi – intensive, hospitalization – semi – intensive, hospitalization – services and support – interim care and care, hospitalization – interim care, – internment – use, sectorization, logistical support – comfort and hygiene, hospitalization – , impermeable slab, rufo, sanitizer, lighting area, impermeable slab. Enclosed, circled, ground floor, hall, staircase, rises, surgical, presc., medical, waterer, arq_alvenaria, arq_piso, arq_hac_piso, arq_janelas, arq_portas, arq_layout, arq_layout, arq_louças, arq_proj._inf, arq_proj._sup, dimensions, arq_symbols, arq_vista, arq_forro, arq_hac_revest, arq_pilares, arq_linhas_corte, layers, arq_divisórias, arq_vegetação, ground floor, pavements, bed frames, hospital day, observation, total per floor, subtotal, intensive hospitalization and, semi-intensive, neo, total beds maternity, specifications, floor, ceiling, sill, sill, skirting, wall, high strength, unpolluted concrete, vinyl, epoxy paint based on epoxy-based mass, granite gray swallow, asphalt, granite according to pagination, vinyl conductive according to pagination, panels in eucatex partition with glass flag on top, waterproofed slab for garden, latex paint on mass race, cobogó in cement that adrado cast, gray granite partition swallow conf. detail, vinyl acoustic floor, acoustic flooring, acoustic ceiling, corrugated roof tile, apparent concrete slab with latex paint color white frosted over mass race, domus, observations :, facilities legend :, level reference :, quota, aluminum with glass, eucatex partition door, open, frame, dimensions, height, specification, type, quant., code, width, semi-hollow laminated wood melaminic tex, pvc partition door, tempered glass door, door aluminum with glass, aluminum door, guiche, semi-hollow laminated wood melaminico tex-, run, fixed, fire door, color, variav, hospital curtain in high intensity vinyl, aluminum rail, with screen at the top , variable, pvc white folding door, shielded door conf. calc. aluminum door, galvanized steel door, basculante, ecological interlocking floor, material, windows, curtains, doors, grate, infirmary, waterproofed slab, patient bathroom, small procedures, office, butcher, liner, nutrition, dem. educ. and health, undifferentiated, gynecological, male, c-c ‘cut, natural terrain profile, land boundary, coverage, locksmith workshop, refrigeration workshop, wastebasket area, receiving, weighing, sorting and washing, general services, being drivers , dressing room, men’s locker room, meeting room, coordination, classroom, billing, treasury, work medicine, nursing management, semi intensive, s.ed service, parking, restricted circulation, court d-d ‘, hall elevator, joinery workshop, sanit., aliment. dry temperature, storage of utensils, vegetable cereals, juices and coffee shops, washing of pans, nutritionist, lav. cars, cafeteria, sewing, laundry, sorting and washing, same, box, post, sanit. f, cardiotocography, inter. of reports, ch. clear, cam. dark area, technical area, individual study, teachers’ room, female room, brushing area, mat preparation, breastfeeding, receiving, weighing, hall, sanit. m, nursing and clothing, b-b ‘cut, aee type waste, logistic support, leisure room, satellite pharmacy, and emergency room, storage area, hall distribution, adm, head of security, monitoring, level, cad. of wheels, wc.func., wc. pub., reservoir, cut a-a ‘, lower reservoir, barrile
Raw text data extracted from CAD file:
| Language | Portuguese |
| Drawing Type | Full Project |
| Category | Hospital & Health Centres |
| Additional Screenshots |
   |
| File Type | dwg |
| Materials | Aluminum, Concrete, Glass, Steel, Wood, Other |
| Measurement Units | Metric |
| Footprint Area | |
| Building Features | Garden / Park, Elevator, Parking |
| Tags | autocad, child, CLINIC, DWG, full, health, health center, Hospital, medical center, Project |
