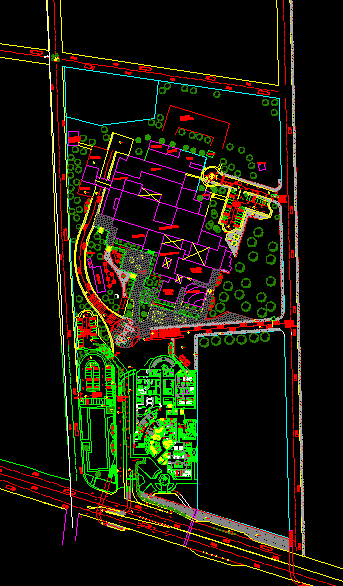
Traumatology Hospital Set DWG Full Project for AutoCAD
Project that describes all areas of a hospital trauma showing the elevator and escalator
Drawing labels, details, and other text information extracted from the CAD file (Translated from Spanish):
roundabout, red meats, fish, drinks, juices and, cooking, control, counting and weighing, dry cellar, drinks and ice cream, fruit and vegetables, cold cellar, washing, preparation, cooking, baking, bod. of crystals, bod. of utensils, laundry, ironing, drying, storage, forklifts, classification, medical parking, entry, exit, square, entry to basement, recovery area, residents parking, garbage, oxygen, machine room, boilers, parking, yard, supplies , emergency, hospitalization, auditorium, administration, reception, chapel, input and output of inputs, emergency income and exit, booths, ss, parking doctors, ceye, bathroom and vest., women, operating room, gloves, preparation of patients , control, storage, sterilization, healing, plasters, septic, observation, laboratory, bactereology, sampling, bathing, washing and distrib., samples, cleaning, and quagulation, hematology, microb. and, sterilization, computer center, medical records file, x-ray, triage, emergency waiting, medical admission, bedding, high flower box, cafeteria, high flower box, corridor, ss.hh, nurses, station, wait, income, control, administration, chief of staff, be of employees, ss, secretary, file, ss doctors, cafetin, waiting, doctor’s office, employees, ss men, ss women, ss staff, electrotherapy, language therapy, hydrotherapy, tub hubbard, paraffin bath, lower limbs, upper limbs, showers, dressing room, lighting well , doorman, national police, bleachers, emergency, entry control
Raw text data extracted from CAD file:
| Language | Spanish |
| Drawing Type | Full Project |
| Category | Hospital & Health Centres |
| Additional Screenshots |
 |
| File Type | dwg |
| Materials | Other |
| Measurement Units | Metric |
| Footprint Area | |
| Building Features | Garden / Park, Deck / Patio, Elevator, Escalator, Parking |
| Tags | areas, autocad, CLINIC, describes, DWG, elevator, escalator, full, health, health center, Hospital, medical center, Project, set, showing |
