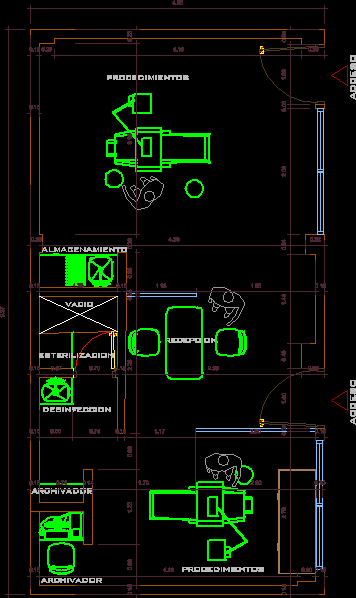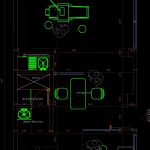
Dental Office DWG Full Project for AutoCAD
THIS PROJECT ALLOWS EACH IDENTIDFICAR IMPORTANT ELEMENTS IN A SPACE CREATED FOR ORAL HYGIENE AND CARE, ALSO CONTAINS ABOUT POLICY MEASURES REAL DIMENSIONS SHOULD HAVE THESE AREAS.
Drawing labels, details, and other text information extracted from the CAD file (Translated from Spanish):
bathroom, kitchen, living room, patio, TV room, first floor, assemblies, elements, window element, element door, bathrooms, auditorium, box, restaurant, hallway, peq.salon drawing, information, painting workshop, main access , sculpture workshop, exhibition hall, theoretical rooms, drawing workshop, photographic museum, library, consultation and registration, historical museum, p. of arq enrique guerrero hernández., p. of arq Adriana. rosemary arguelles., p. of arq francisco espitia ramos., p. of arq hugo suárez ramírez., cultural center, bathrooms, filing cabinet, sterilization, disinfection, procedures, storage, reception, vacuum, access
Raw text data extracted from CAD file:
| Language | Spanish |
| Drawing Type | Full Project |
| Category | Hospital & Health Centres |
| Additional Screenshots |
 |
| File Type | dwg |
| Materials | Other |
| Measurement Units | Metric |
| Footprint Area | |
| Building Features | Deck / Patio |
| Tags | autocad, care, CLINIC, created, dental, DWG, elements, full, health, health center, Hospital, important, medical center, office, Project, space, storage |
