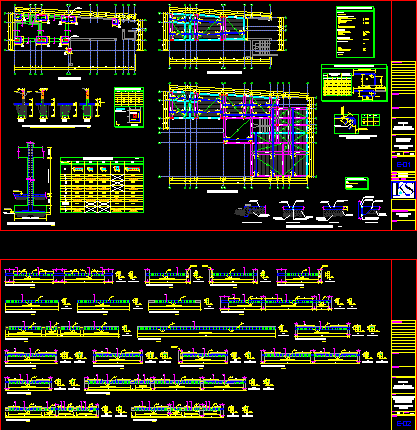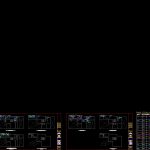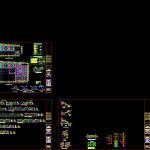
Dental Clinic – Est DWG Plan for AutoCAD
Comprehensive Plan STRUCTURE OF A DENTAL OFFICE, WITH 3 MODULES ATTENTION
Drawing labels, details, and other text information extracted from the CAD file (Translated from Spanish):
gerardo tsukazan kobashikawa and family, print color, feather thickness, blue, black, cyan, rest, red, green, yellow, correlation :, drew:, date:, esc. :, sheet:, plane:, lifted:, location:, owner:, work:, responsible professional:, reviewed:, sanitary facilities water and compressed air network, expansion and remodeling for dental center, observations:, sanitary facilities drainage, existing drainage box, lower posts, th., low stile, ventilation pipe, magenta, roof plant, first floor plant, second and third floor, interior installation of cold and hot water, indoor installation of drain , and detail of installation of dental equipment, internal installation of compressed air, comes compressed air, designed:, board, portland type I cement, – reinforced overlay, – rest, note, the interior lining of the elevated tank will be, waterproof, which will be used liquid or powder additives according to the manufacturer’s instructions, resistance to compression of the pile, resistance to compression of the unit, brick type iii, dimensions, – concrete drained against the ground, and stairs, – flat beams, – structural columns and banked beams, – beams and columns of confinement, f’c, f’m, fbmin, industrial, technical specifications, foundations , foundation cuts in bearing walls and non – bearing, a – a, d – d, partition, foundation, screed, overburden, seismic joint, b – b, c – c, column table, bxt, type, floor, idem , roof, nfz -variable, typical detail of footing column, flooring, flooring, footings and columns, nfz., affirmed, asphalt sealant, concrete slab, adjacent structure, construction, compacted terrain, expansion, technical specifications for sidewalks and slabs in parking, base :, concrete :, detail of standard hooks, bar, dim. hooks, denom., in columns and beams, bending detail of stirrups, column ø, plate or beam, a – a, b – b, c – c, d – d, f – f, g – g, h – h, k – k, e – e, f – f, g – g, h – h, i – i, j – j, k – k, l – l, e – e, i – i, j – j , m – m, n – n, o – o, p – p, q – q, r – r, stair detail, vch – e, h any, lower reinforcement, upper reinforcement, overlapping joints for, beams, slabs and lightened, perimetric, interior, beam, columns, top of columns, foundation, see specif. techniques, in continuous foundation, column anchoring, overlay, splice detail, columns, transverse reinforcement, splicing in different parts trying to make the splices outside the confinement zone, b x t
Raw text data extracted from CAD file:
| Language | Spanish |
| Drawing Type | Plan |
| Category | Hospital & Health Centres |
| Additional Screenshots |
  |
| File Type | dwg |
| Materials | Concrete, Other |
| Measurement Units | Metric |
| Footprint Area | |
| Building Features | A/C, Garden / Park, Parking |
| Tags | attention, autocad, CLINIC, comprehensive, dental, DWG, health, health center, Hospital, medical center, modules, office, plan, structure |
