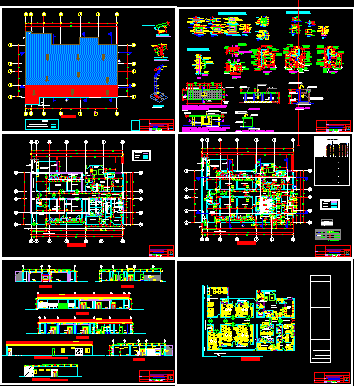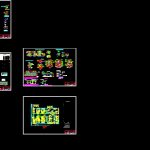
Surgical Center DWG Block for AutoCAD
CONSTRUCTION OF SURGICAL HOSPITAL CENTER LAS MERCEDES.
Drawing labels, details, and other text information extracted from the CAD file (Translated from Spanish):
type ball, soap dish, dispenser, towel, mirror, wastebasket, ceramic, placement, home, wall, paper towel, lav. semi-polished, terrazzo floor, curtain, tube for, frame mad., hinge, matte finish, crosshead filling, exterior, interior, frame mad., colorless, double glass, jonquil, wall tarred finished oil paint matt, wall, iron stainless steel, countersunk screw, glue and, latch, plush, weatherstrip, silicone seal, profile frame, profile rail, profile sheet, gray plush, pvc tarugo, concrete shelf, made on site, no scale, isometric, door main entrance aluminum, templex glass, environment, high, sill, width, type, box vain, material, recovery room-situation, growth and development, pharmacy store, family planning, environmental sanitation, vaccines, ss.hh births and recovery, ss.hh women, ss.hh guardianship, pediatrics, eda, laboratory, gynecology, eda-topico, nursing adoslecente, anger, pharmacy, guardiania, preparac. and dilatac., sis, s.hh hall wait, sh gynecology, ss.hh preparation and dilatation, ss.hh topical, administration, emergency wait hall, ss.hh restricted area, ss.hh recovery, prenatal, ss.hh obstetric clinic., obstetric clinic., waiting hall emergency, lab., topical, ss. hh disabled, ss.hh recovery room, pharmacy, ophthalmology, ophthalmology, nutrition, circulation, psychology, staircase, sh nursing adoslecente, adoslecente office, samples bk, laboratory, laboratory, waiting admission, statistics and computer science, vaccines, management, secretary, early stimulation and therapy, malaria and zoonoses strategy, health promotion, tbc clinic, sh-tbc, tbc nursing, supply medicines tbc. , collection of sputum, cleaning, waiting for the tbc clinic, nursing cred.adoslecente, deviation, closed, post operative, cq infected, medical, waiting, secretary, headquarters, ward, admission, medical circulation, white area, ss.hh. , technical circulation, tra low, board, entrance hall, sterile material, gray area, sink, a gynecologist-obstetrician, surgery, transfer, the outlets, infected surgery, ledge, entry to serv. surgery, banking, lockers, wall to be demolished, new wall, expansion, ss.hh, shower, avf, avc, acv, acpi, atp, purifier, sterilizer, vitrified ceramic, steel plate, counterweight, guillotine window, with aluminum frame, transparent acrylic, board support, stainless steel plate, anti-clockwise, counterweight guide, handle to activate the system, guillotine is open, fixing when the window type, when the handle is activated and enter the, handle to activate the system, guillotine type is open, fixing when the window, proy. board support, stainless steel, trunk with iron, proy. guillotine-type window, glue and countersunk screw, semi-rigid zone, rigid zone, semi-rigid zone, cut bb: pulley system, semi-rigid zone transfer, rigid zone transfer, cc cut, d cut, pulley section, plant, section window, transfer: surgical center, cut aa, width of variable wall, counterzocal according to environment finish, elevation, variable, medical circulation, sterile material deposit, delivery, installation duct, curtain tube, project, plan, direction, area, scale, lambayeque, chiclayo, date, change of floor, type of sheet, name of span, walls, cuts, elevations, legend, floor level thermistor, axes, number of environment, cutting line, dim: duct mechanical facilities, meeting of floors, environmental finishing, construction details, tarred and painted, matte oil, cpu projection, screw for removable cover, bb cut, cable channel, screw for removable cover, portateclado, proyec printer, computer, telephone and socket outlets, removable cover, cpu, cable gland, monitor projection, vacuum, admission cabinet, fixed window detail, see det. flat d-c, mixture of, seated, proy. splice, with the floor, stretcher protector, type acrovyn model, wall, masonry, flexible vinyl slab, wall roll, cold water point, electric bidestilador, dim, vitrified ceramic, flexible vinyl, types of floor finishes, False ceiling, corridor, changing rooms, sterile material, white area, washing and decontamination, cutting, swan neck key, granite-coated concrete floor plant, var., projection, wall, nickel-plated brass key, placement of, rhodoplast, door, stainless steel laundry, terrazzo finish, edges, polished concrete base, drain and pvc trap, for water, tarred cement polished, elev. side table granite coated, nickel-plated bronze rotating, and painted, brick k.k., tarred, plant ceilings, legend, detail of overlap, eternit coverage, rain drain drain, cantilever detail, with gutter:, washer, spit, channel
Raw text data extracted from CAD file:
| Language | Spanish |
| Drawing Type | Block |
| Category | Hospital & Health Centres |
| Additional Screenshots |
 |
| File Type | dwg |
| Materials | Aluminum, Concrete, Glass, Masonry, Plastic, Steel, Other |
| Measurement Units | Metric |
| Footprint Area | |
| Building Features | |
| Tags | autocad, block, center, CLINIC, construction, DWG, health, health center, Hospital, las, medical center |
