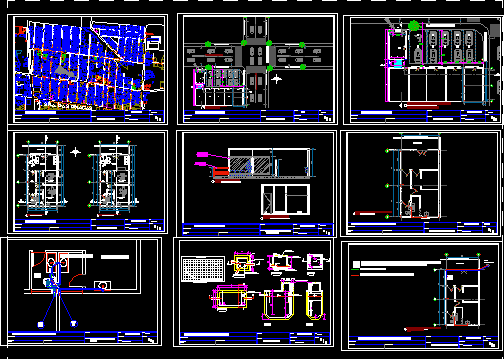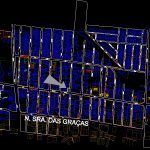
Clinical Project DWG Full Project for AutoCAD
Project clinic floor – Court – facade and details
Drawing labels, details, and other text information extracted from the CAD file (Translated from Portuguese):
low-voltage, circulating plant, circulation, symbol, emergency light, acronym, pqs, escape route signaling, description, oxygen extinguisher, conductor containing, neutral, phase, earth, return, parallel return. ., distribution center., parallel switch, single switch, legend, built-in ducted ceiling, lavatory connection, side view, tank connection, front view, connection of toilet with attached box, code, toilet, gutter, slab cecq – canteen, cecq, cecq, happy, cecq, cecq, cecq, cecq, cecq, cove, children education center center communautaire manaus papaguara sa masses alimentary equatorial state school vicente telles de souza church of jesus christ last days church baptist eden day care day run, center, integrated of educ., of the amazon, people, innocent, maternal, inst. of research, tecn. of amazon, therapy, ocular, bank, rural, deposit of coca, cola, sinetran-syndicate, of the companies of, transport of the Amazon, post office, solimões, vehicles, ltda. volks emrel- company of networks networks ltda. creative space hotelzinho avinense teaching integrated passage amethysts of the street of amethysts juruá av. river street traverse avenue river pass maceio purus wood sea black tarauacá jamari pauini valério joao acre alley alba batista javari jutai jaca piça ituxi djalma , are, bernardo, n. mrs. thanks, descends, rises, proj. sidewalk, av. river wood, av. joão valerio, platibanda in masonry, comes from the cx of water, fossa, ces, pvc, consutório, sterilization, coating, pastilha ceramic, miter aluminum, clinic, network telephone, post, exit, in the cleaning tube, cap concrete, concrete cover, soil absorption chart, ent., inspection box, esc., septic tank, sewage system, sewage system, sewage system, cut b – b – cut – b – cut – b – cut – b – cut – cut – cut – b – cut – cut – cut – cut – , address:, electrical installations project, alice goulart molina, inst. fire fighting, floor plan – consutory, architectural design, floor plan and layout, hydraulic facility design, det. hydraulic, main facade, ground floor, no scale, general implantation, location and lease, cover plan, sewage project, telephone and telecommunications project, details of fossa, project author:
Raw text data extracted from CAD file:
| Language | Portuguese |
| Drawing Type | Full Project |
| Category | Hospital & Health Centres |
| Additional Screenshots |
 |
| File Type | dwg |
| Materials | Aluminum, Concrete, Masonry, Wood, Other |
| Measurement Units | Metric |
| Footprint Area | |
| Building Features | |
| Tags | autocad, CLINIC, clinical, court, details, DWG, facade, floor, full, health, health center, Hospital, medical center, Project |
