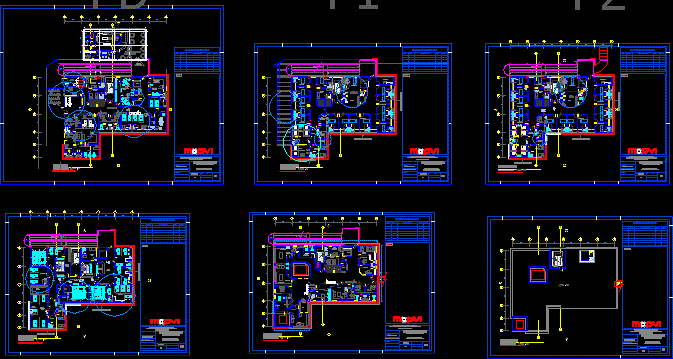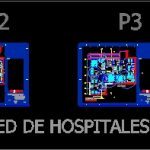
Low Risk Maternal DWG Block for AutoCAD
Building re designed in the architecture of an existing structure
Drawing labels, details, and other text information extracted from the CAD file (Translated from Spanish):
file code :, date :, total :, total leaves :, series :, republica bolivariana de venezuela bolivarian government miranda state corporation for the maintenance of miranda state, revisions and modifications, date, observations, aprob., ejec., approved by :, projected by :, received by :, company :, calculated by :, notes, ing. leonargo lo giudice, arq. marco palladino, architecture project, desk, antechamber of aseptic technique, restrooms, donor bathrooms, dirty work, rest of nurses, emergency consultation, doctors rest, level, bolivariana republic of venezuela ministry of popular power for public works and housing, proposed ground floor, lift, cable-stayed screen, nurses’ station, personnel stand, supply center, surgical recovery, operating room, delivery room, post-partum, clean chore, adult intensive care, dirty chore, family waiting room, slaughter clean hospitalization, hospitalization isolation, post enefrmeras, pathological challenge, clean task milk formulas, staff rest, control, machine room, waiting room, registration – control and information, waiting room, laboratory, donation, interview, bank blood, curettage, emergency surgery, hand washing, nurses’ station, observation, recovery, dirty work, emergency, anteroom of aseptic technique, extramural retention, antechamber of aseptic technique, utin, sanitary locker rooms of personnel, restricted area, semi-restricted area, semi-restricted area, pre-delivery, pre-delivery, modified project mpps :, arq. maria de los angeles abreu, fixed cloth windows, hospitalization, sanitary clothing and staffing of births, drinker, folding seat, proposed ceiling plant, ground floor, ceiling plant, information stand, records medical files, registration of birth certificates, extraction of samples, bacteriology, technical area, reception of samples and delivery of results, patient health, parenteral preparation formulation, formulas and treatment, neonatologist consultation, formulations and treatments, newborn care, administration, management, human resources, obstetrics consultation, laundry , reception of dirty material, delivery of clean material, immediate medical attention, nebulization, connection with future kitchen, proposed changes of low risk to high risk, shower, washing of incubators, storage equipment, washing machines, dryers, clean clothes deposit, bar , box, kitchen and dining room of the maternal, dig, pantry, vestier, washing and material classification, fi ltro of personnel, deposit and delivery of sterile material, sterilization, delivery of sterile material, unit of ultrasound, classification of clothing, sewing, clean, antecavate, refrigerators, cooking, elaboration, washing
Raw text data extracted from CAD file:
| Language | Spanish |
| Drawing Type | Block |
| Category | Hospital & Health Centres |
| Additional Screenshots |
 |
| File Type | dwg |
| Materials | Other |
| Measurement Units | Metric |
| Footprint Area | |
| Building Features | |
| Tags | architecture, autocad, block, building, CLINIC, designed, DWG, Existing, health, health center, Hospital, medical center, structure |
