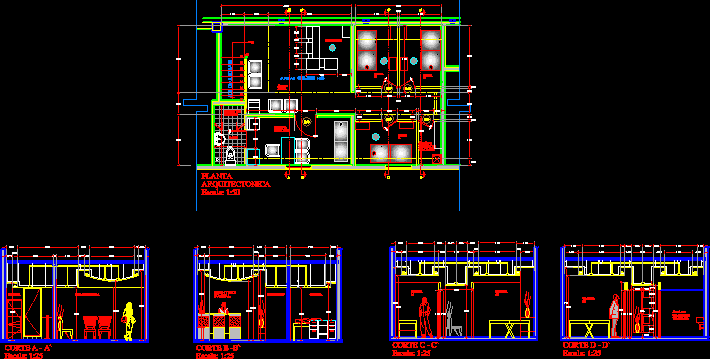ADVERTISEMENT

ADVERTISEMENT
Treatment Center Dermatology DWG Block for AutoCAD
Area for skin treatments. With reception and waiting area, clinic for care; 3 cabins for patients undergoing extra fixed and general washing area
Drawing labels, details, and other text information extracted from the CAD file (Translated from Spanish):
center, facial, reception, office, waiting area, storage and washing area, stairs, floor, service closet, bathroom, architectural, main
Raw text data extracted from CAD file:
| Language | Spanish |
| Drawing Type | Block |
| Category | Hospital & Health Centres |
| Additional Screenshots |
 |
| File Type | dwg |
| Materials | Other |
| Measurement Units | Metric |
| Footprint Area | |
| Building Features | |
| Tags | area, autocad, block, cabins, care, center, CLINIC, DWG, health, health center, Hospital, medical center, RECEPTION, skin, treatment, waiting |
ADVERTISEMENT
