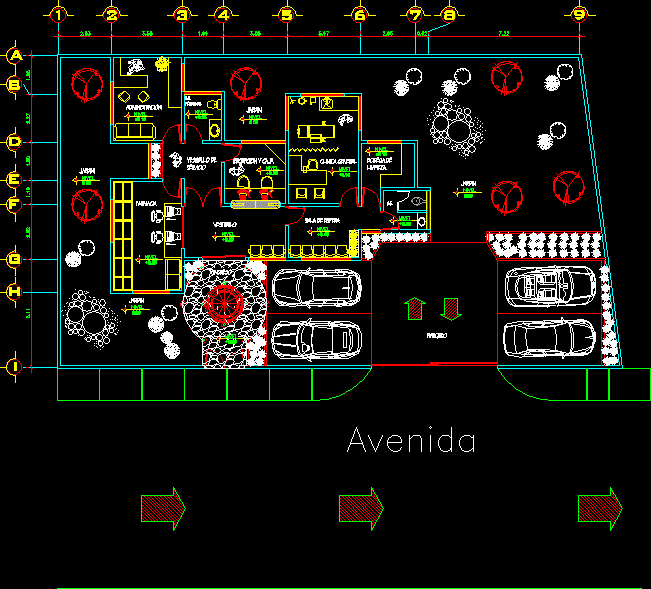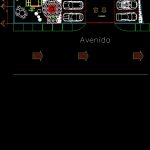ADVERTISEMENT

ADVERTISEMENT
Clinical DWG Block for AutoCAD
PLANT CLINIC furnishing
Drawing labels, details, and other text information extracted from the CAD file (Translated from Spanish):
ambulance, level, pharmacy, lobby, reception and cashier, garden, entrance, parking, avenue, administration, s.s. personnel, cleaning cellar, service lobby, general clinic, waiting room, s.s., clinic and pharmacy, drawing :, project :, no., date :, jose angel puluc guzman, name:
Raw text data extracted from CAD file:
| Language | Spanish |
| Drawing Type | Block |
| Category | Hospital & Health Centres |
| Additional Screenshots |
 |
| File Type | dwg |
| Materials | Other |
| Measurement Units | Metric |
| Footprint Area | |
| Building Features | Garden / Park, Parking |
| Tags | autocad, block, CLINIC, clinical, DWG, health, health center, Hospital, medical center, plant |
ADVERTISEMENT
