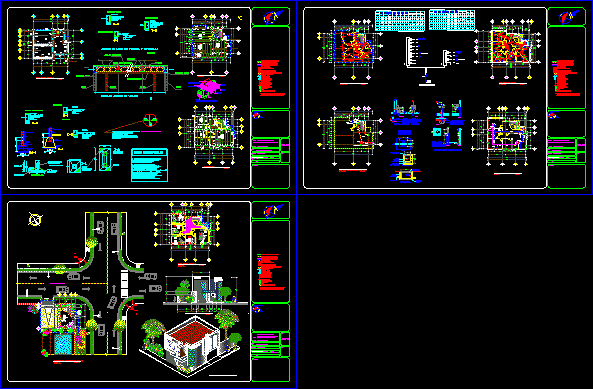
Dental Clinic DWG Block for AutoCAD
ROUTE CUTS ARCHITECTURAL FACADE HYDRAULIC AND ELECTRICAL SANITARY FACILITIES
Drawing labels, details, and other text information extracted from the CAD file (Translated from Spanish):
north, vd, well detail, absorption, stone, gravel, granzon, well cut, well plant, ventilated pipe, concrete slab, fine flattened, block wall, flattened, inlet, chamfer, outlet, layer sand, sub-soil, freatic mantle, masonry wall, stone layer, gravel layer, absorption well, up, p. of arq enrique guerrero hernández., p. of arq Adriana. rosemary arguelles., p. of arq francisco espitia ramos., p. of arq hugo suárez ramírez., access parking space / garage, cohera, reception, lobby, waiting room, garden, pool, access, empty, meters, evens, warrior, dental clinic construction, signatures and stamps, scale :, dro, dimension :, project :, locality:, address:, owner:, floor:, architectural, location sketch :, date :, signature :, key:, exit for flying buttress, conduit tube per floor, tv- ventilated tube, cfe rush, exit center , sewage water register, soapy water register, cold water copper pipe, hot water copper pipe, cfe meter, stair switch, general switch, load center, power up, single damper, all sanitary pipe sera sanitary pvc, simple contact, land, sce, raj, ran, arq. luis carlos koh puga, dr. angel gamaliel mastache roman, street pedro maria anaya no. cabbage. river rafts, bathroom, office, room, sterilized, and cellar, structural, street pedro maria anaya no. cabbage. river rafts, garage, general board, total, circuit, amps, phase b, phase a, rruptor, inte-, ground floor, load center, reserve, board a, board b, electric, rush, meter, single line diagram, plant high, saf, baf, elevation, floor, cut, npt, gral collector, isolated foot, simple concrete, template, until you find, firm and uniform floor, anchoring of the column, both directions, armed:, intermediate chain, chain of exhaustion, ci, cd, load chain, cc, structural notes, construction of dental clinic, hydraulic and sanitary, hid-san, castles, block, stone, foundation, of the region, template, tc, cargo , detail of reinforcement in slab, reinforced detail of flow, chain of garga, walls, joist, electrososldada mesh, vault, compression layer, armed with slab of beam and vault, strut, angular retention of chromed bronze, siphon to jet with bronze fittings, toilet installation, toilet: porcelain material vit white colored, angular retention and integrated filter, register, against and chapeton, brass or bronze chrome with, diameter with key, power:, strainer for standard floor, drain :, diameter, installation of shower, registration, block of, pvc tube, template, concrete, concrete cover, polishing, finishing, longitudinal cut, filling material, concrete base, pvc, variable, water, black, cross section, sanitary, waterproofing, castle, chain, detail in isometric slab, compressor air inlet, street pedro maria anaya, electrical installation, ground floor, upper floor, hydraulic and sanitary installation, foundation plant, mezzanine slab, roof slab, architectural and assembly plant, architectural plant, main facade, isometric perspective
Raw text data extracted from CAD file:
| Language | Spanish |
| Drawing Type | Block |
| Category | Hospital & Health Centres |
| Additional Screenshots |
 |
| File Type | dwg |
| Materials | Concrete, Masonry, Other |
| Measurement Units | Metric |
| Footprint Area | |
| Building Features | Garden / Park, Pool, Garage, Parking |
| Tags | architectural, autocad, block, CLINIC, cuts, dental, DWG, electrical, facade, facilities, health, health center, Hospital, hydraulic, medical center, route, Sanitary |
