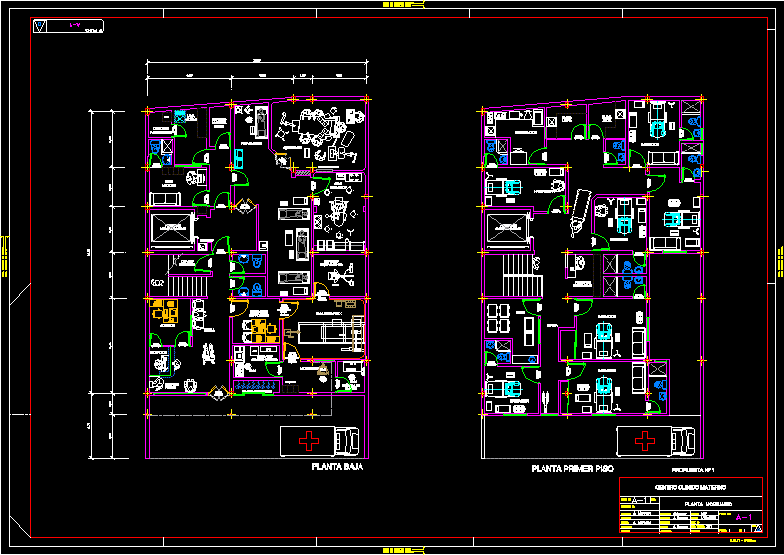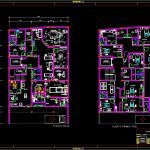
Maternal Clinical Center DWG Block for AutoCAD
Clinical unite for parturients, consists in 2 rooms chilbirths and hospitalization
Drawing labels, details, and other text information extracted from the CAD file (Translated from Spanish):
xxx-xx-xx-xxx-x, project, calculation, revised, drawing, approved, scale, date, disk, file, project:, approved :, revised :, drawing :, calculation :, date :, scale :, plane no :, page :, of :, rev :, file :, original cutting line, copy cutting line, rev., j.marcano, j. marcano, maternal clinical center, plant furniture, lava mop, preparation, operating room, delivery room, pathological waste, medical gases, dig, be doctors, elevator montacamillas, sterilization, electrical room, public, telephone, wait, admission, reception, check , room, nurses’ station, water fountain, ground floor, first floor, dirty work, clean work, sterile material deposit, negatoscope, x-ray room, monitoring, equipment storage, dark room development, patient reception, reading plates, dressing room
Raw text data extracted from CAD file:
| Language | Spanish |
| Drawing Type | Block |
| Category | Hospital & Health Centres |
| Additional Screenshots |
 |
| File Type | dwg |
| Materials | Other |
| Measurement Units | Metric |
| Footprint Area | |
| Building Features | Elevator |
| Tags | autocad, block, center, CLINIC, clinical, consists, DWG, health, health center, Hospital, medical center, rooms |
