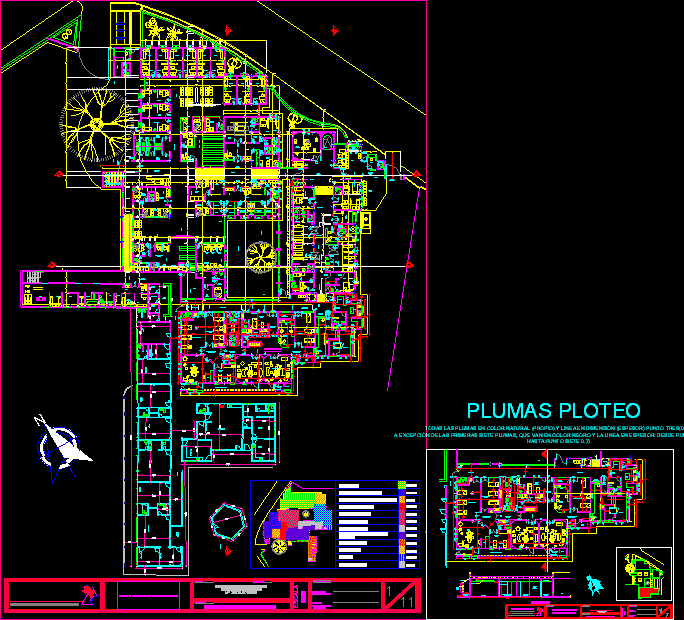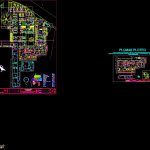
Samaniego Nario Hospital DWG Full Project for AutoCAD
Project hospital build in Samaniego Nario – Colombia
Drawing labels, details, and other text information extracted from the CAD file (Translated from Spanish):
bathroom nurses, rest bathroom, rest doctors, bathroom, corridor stretcher management, pedestrian access emergency, waiting, access to emergency, triage, septic healing, ambulance access, stretchers, showers, service hall, resuscitation room, wheelchairs, circulation, observation children, observation men, nursing station, observation women, isolated, shift doctor, box, control, shift, consultation, dressing, interview, information, rest nurses, wait, office, clear room, file plates, room of shot, radiologist’s office, toilet, darkroom, biochemistry laboratory, sampling, microbiology laboratory, special sample collection, access to imaging, x-ray room, file, classification, reagents, donors, laboratory of hematology, sterilization, access to laboratory, washing, bacteriologist’s office, blood bank, ultrasound, pediatrician, warehouse, prenatal control, vaccination, promotion and prevention, battery male sanitary ware, female sanitary batteries, reception switch, main access, user attention office, attention attendants, user attention manager, pre-consultation, dirty work, promotion and prevention, file and battery, billing, external consultation, imaging, laboratory, obstetrics, surgery, sterilization, physiotherapy, pharmacy and attention to the user, urgencies, patio, access to deliveries, medical break, cashier invoice, storage, chief billing, warehouse, chief office billing, paraentenales preparations, invoicing assistant, access to operating rooms, pharmacy, drug attention and dispatch, pharmacy regent office, toilet, quarantine, special drugs, access to hospitalization, respiratory therapy, shift, hydrotherapy, stretchers, gym, cubicles, nursing station, stationery, procedure room, pediatrics , medicine room, waiting room, dining room, kitchen, laboratory, pantry, corridor, dentistry, c irujia, cirujia women, medicine women, medicine men, inyectologia, urgencies, observation, scale, design :, contains :, architectural floor first floor, review and approval :, ministry of social protection, departmental institute of health nariño, chapel, redesign: , preconsultation, poceta, waiting room, incubators, access to sterilization, transfer circulation, preparation of outpatient surgeries, surgery access, delivery room, delivery of sterile material, sterilizer, sterile material deposit, personal filter sterilization unit, tank, washing , reception of dirty material, toilet, female personal income, access to childbirth work, labor, clean work, nursing station, male personal income, armed packages, laundry, recovery, electrical room, arn, newborn area, post-partum recovery room, recovery room, medicine tank, prewash, wc nurses, banking, locker, furniture, temporary deposit of rubbish, circulation of service, aceptic circulation, equipment depot, work table, placentas, patio, operating rooms and obstetrics gynecology, emergency, quirofanos architectural plant, ploteo feathers, project, access circulation , circulation services, marquee, wall in vitroluz or similar, false ceiling – trough, false ceiling
Raw text data extracted from CAD file:
| Language | Spanish |
| Drawing Type | Full Project |
| Category | Hospital & Health Centres |
| Additional Screenshots |
 |
| File Type | dwg |
| Materials | Other |
| Measurement Units | Metric |
| Footprint Area | |
| Building Features | Deck / Patio |
| Tags | autocad, build, CLINIC, colombia, DWG, full, health, health center, Hospital, medical center, Project |
