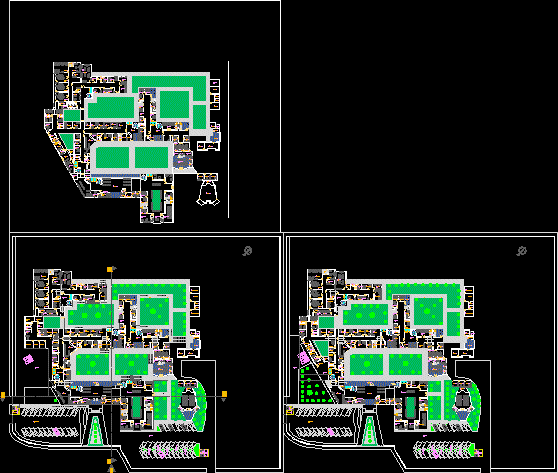
Universitary Clinic DWG Block for AutoCAD
Universitary Clinic – Plants
Drawing labels, details, and other text information extracted from the CAD file (Translated from Spanish):
environment, box, dining room, laundry, hall, kitchen, drying, cto. you go, pantry, ss.hh, ceye, rest, bathroom, surveillance, workshop, stage, s.u.m, reception, archives, admission, h. clinics, serv. soc., injectables, c. triaging, c. topico, c. gynecoobstetric, c. dental, wait, general surgery, adolescents, gynec., obstetric, alamacen, discharge, lav. and dried v, of. nut., environmental sanitation, deposit, laundry, deposit cadaveres, esera, school, corridor, clean clothes, med. and surgery., cto. sept., infants, enf. infect., cto. isolated, wait hsp., of. of criteria, endoscopy, ultrasound, cto. prep, plaster top, rehid. pedriat., est. enf., cto. limp., alm. team, cto. prep., dressing, x-ray, dark cto, cto. septic, operating room, recovery, est. of enf., curettage room, incubator cots, s. expuls., s. dilatac., obs. room, anastesiologo, almacen, lav. hands, vest., parking, control, terrace, general medicine, triage, cto. limp of interpretation, adm., estac. enf., cto septic, trauma shock, lab. emergency, cto. of stretchers, adult topic, waiting room, treatment cubicle, work. enf., headquarter, obs room, being a doctor., clean clothes
Raw text data extracted from CAD file:
| Language | Spanish |
| Drawing Type | Block |
| Category | Hospital & Health Centres |
| Additional Screenshots |
|
| File Type | dwg |
| Materials | Other |
| Measurement Units | Metric |
| Footprint Area | |
| Building Features | Garden / Park, Parking |
| Tags | autocad, block, CLINIC, DWG, health, health center, Hospital, medical center, plants, universitary |
