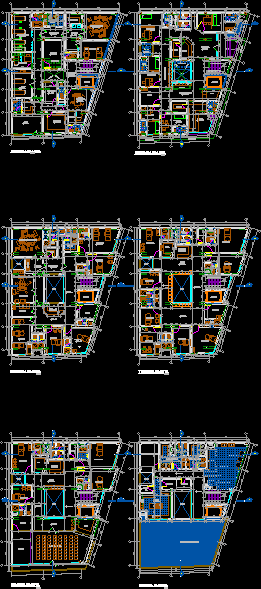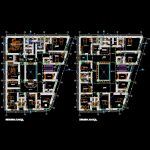
Private Clinic – Plants DWG Block for AutoCAD
Private Clinic – Plants
Drawing labels, details, and other text information extracted from the CAD file (Translated from Spanish):
n.p.t., bathroom, ss.hh., room, laboratory, dressing, u -tomografia, x-rays, cto. dark, command, first floor, waiting, hall of stairs, observation room, be medical, admission, topical, echographies, recovery room, sterile material, duct, vacuum, second floor, circulation and waiting, main hall, warehouse, pharmacy , stand, files, and elevator, operating room, delivery room, neonates, station, nurses, lavatories, rigid area, semi-rigid area, mat. ester., hall, stretchers, third floor, cleaning, nutrition, major operations room, fourth floor, stage, conference room, ironing, clean clothes, laundry, central sterilization, laundry, pantry, camera, cold, warehouse, kitchen, dressing women, dressing men, fifth floor, thermotecho coverage, women, men, proy. of empty, projection of flown, block of glass, proy. glass block, proy. low ceiling, elevator, proyec. Low ceiling
Raw text data extracted from CAD file:
| Language | Spanish |
| Drawing Type | Block |
| Category | Hospital & Health Centres |
| Additional Screenshots |
 |
| File Type | dwg |
| Materials | Glass, Other |
| Measurement Units | Metric |
| Footprint Area | |
| Building Features | Elevator |
| Tags | autocad, block, CLINIC, DWG, health, health center, Hospital, medical center, plants, private |
