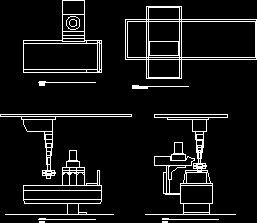ADVERTISEMENT

ADVERTISEMENT
X-Ray Equipment For Hospital Plans 2D DWG Block For AutoCAD
This 2D AutoCAD DWG drawing contains front, top, left and right views of an X- Ray equipment which is used in preparing the plans of clinics and health centers.
| Language | Spanish |
| Drawing Type | Block |
| Category | Hospital & Health Centres |
| Additional Screenshots | |
| File Type | dwg |
| Materials | Steel |
| Measurement Units | Metric |
| Footprint Area | 1 - 9 m² (10.8 - 96.9 ft²) |
| Building Features | |
| Tags | 2d elevation drawing, autocad, block, CLINIC, DWG, health, Hospital, upper, View |
ADVERTISEMENT
