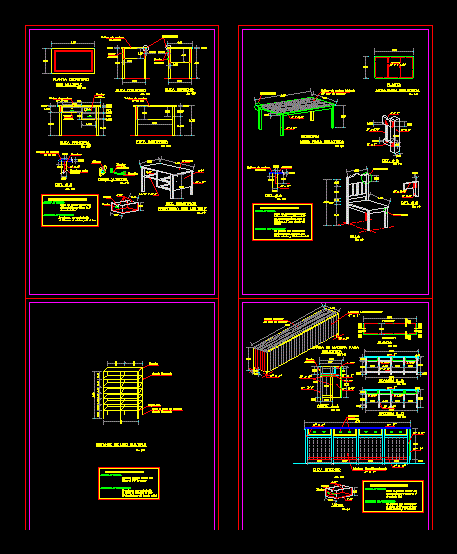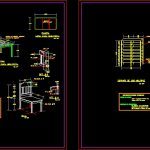
School Equipment DWG Plan for AutoCAD
architectural plans; SCHOOLS FURNITURE DETAILS
Drawing labels, details, and other text information extracted from the CAD file (Translated from Spanish):
wooden board, surface of presentation:, quality of wood:, veneer, metallic, connection between, cedar of first quality with, of first, with sustentation, technical specifications, woods, of final finishing, plate and handle, shooter, det. isometric, desktop multiple use, screw, elev. left, elev. main, splice, multiple use, desk plant, elev. right, elev. back, final finishing for table, furniture, table, chair, wooden board, table for library, isometry, plant, support, shelf for multiple use, wooden bar for, vaiven, elev. interior, wood veneer, library, cut a-a, tongue and groove wood, section c-c, section b-b, handles, metal, exterior, interior, panels, slotted corner, corners, lid or plastic base
Raw text data extracted from CAD file:
| Language | Spanish |
| Drawing Type | Plan |
| Category | Furniture & Appliances |
| Additional Screenshots |
 |
| File Type | dwg |
| Materials | Plastic, Wood, Other |
| Measurement Units | Metric |
| Footprint Area | |
| Building Features | |
| Tags | architectural, autocad, board, bureau, desk, details, DWG, equipment, furniture, plan, plans, Project, room, school, schools, Wood |
