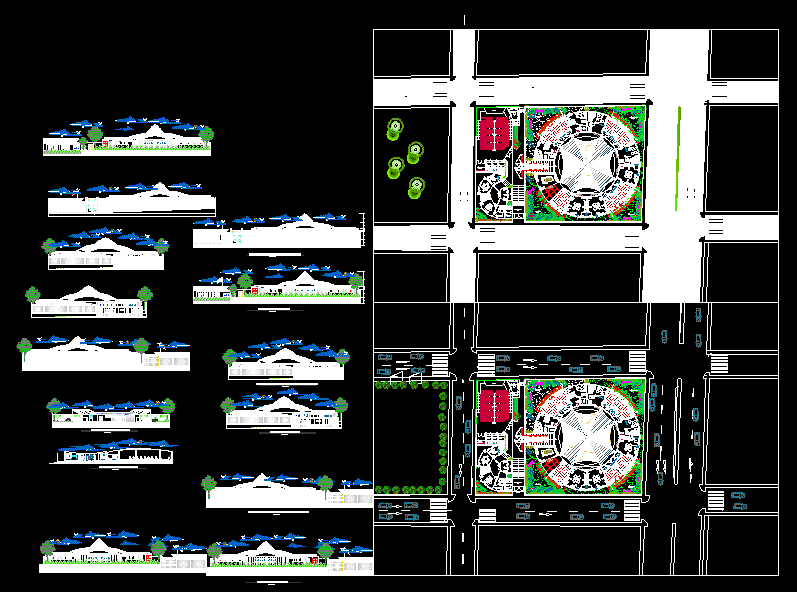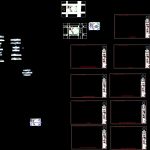
Starting School DWG Block for AutoCAD
INITIAL SCHOOL EQUIPMENT TACNA – A PLANT ACCOUNT – COURTS AND LIFTS
Drawing labels, details, and other text information extracted from the CAD file (Translated from Spanish):
ecenario, polished concrete floor, s.s.h.h, ceiling projection, projection of skylights, main entrance, s.s.h.h. children, s.s.h.h. girls, s.s.h.h., game area, s.u.m., sector ix, elevation of perimeter fence, finish on face, n.m., faculty of architecture, location, department: tacna, province: tacna, catedraticos:, arq. gilbert tinajeros salcedo, student:, alferez quispe, jhoel, scale:, date:, semester:, second, national university jorge basadre grohmann, faculty of engineering, architecture and geotechnics, theme: educational institution, fiag, design workshop iv, initial , educational equipment, unjbg, district: pocollay, planimetry, orchard, stage, construction, computer sector, storage, toilet area, library, dramatization, music, quiet games, experiments, library area, kitchen area, dining area , area of individual activity, information area, study area, sandbox, flight projection, water games, men, children, women, service income, circulation, tensioned, outside classroom., plant, metal mesh, cross section c – c, address, topic, sshh ladies, cross section a – a, main elevation, lateral elevation – perimeter fence, lateral elevation, lateral elevation perimeter fence, cuts, s.s.h.h males, s.s.h.h ladies, s.s.h.h children, longitudinal cut b – b
Raw text data extracted from CAD file:
| Language | Spanish |
| Drawing Type | Block |
| Category | Furniture & Appliances |
| Additional Screenshots |
 |
| File Type | dwg |
| Materials | Concrete, Other |
| Measurement Units | Metric |
| Footprint Area | |
| Building Features | |
| Tags | account, autocad, block, board, bureau, courts, desk, DWG, equipment, furniture, initial, lifts, plant, room, school, starting, Tacna |
