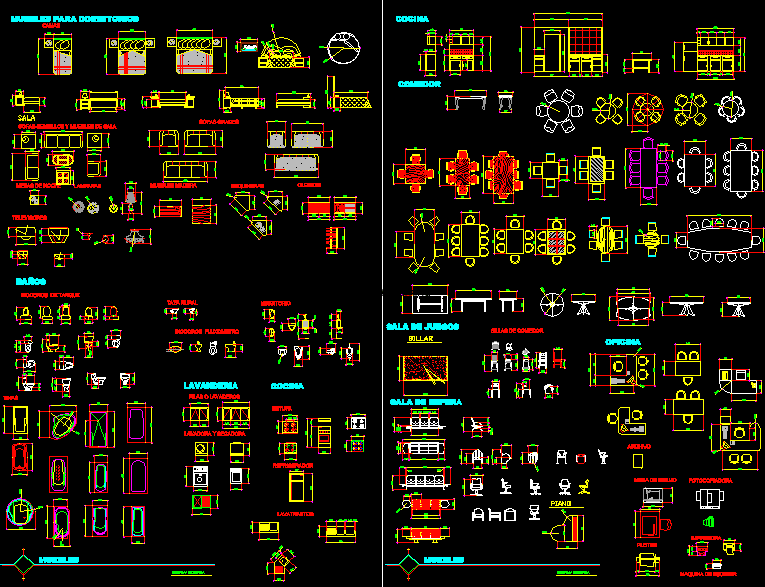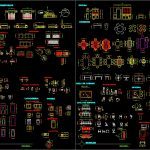
Furniture Miscellaneous DWG Plan for AutoCAD
For furnished floor plans
Drawing labels, details, and other text information extracted from the CAD file (Translated from Spanish):
sifting, aluminum, or, benches, rowing, housing and level, lateral elevation, municipality of santa ana, peten, title plane :, architecture, classification, flat no., detail of valance, furnished floor, entrance, sliding door, vanqueta , family home, meters, date :, dimensions :, project :, indicated, scale :, location :, drps, development :, owner :, yeimi peña, laundry, kitchen, w.closet, bathroom, dining room, hall, corridor, breakfast, vestibule, exterior, floor elevation, column detail, front elevation, column type b, cd, cb, ca, cc, column type a, detail of foundations, column type d, column type c, in both directions, npt , door, raised walls, wall cut window, waterproof flooring, wall cut, wall cut in door, window, crown hearth, intermediate hearth, nail break height, connection to the building, details of sanitary services, electrodes to guard, standing valve, section aa tank tank, cement slab, re inner covering, pipe, in both directions., iniversal union, gate valve, concrete anchor, horizontal check, stopcock, pipe going to pump, electrode guard, cable pipe, metal cover with, water level , anticorrosive protection, valve with float., general cistern, anchor screw position, vitrified earthenware, one piece, spring key with elbow and camapana, main network, chrome plated, bronze coupling and couple, fixing nails , union iniversal, elongated cup with vortex siphon, internal parts enamelled, piece hanging on wall, drilling a hole., toilet :, finished wall distance to, urinal to hang on the wall, potty, floor drain, features, sinks: tap details, water hammer damper chamber hg., vegetation, tap hg., rush, drinking water, tank tank plant, ladder type, marine, drainage, entrance projection, center line drain, love shovel water hammer, artifact, details of sinks, toilet center line, fixing nail height, finished wall, nipple, water level, ground floor installation drainage, or indicated, check valve or check, jet , profile, registration lid, septic tank detail, for cold water, gate valve, bypass valve, for hot water, water volume meter, drinking water plant, plant plant, pvc cross, pvc profile , plant, symbology of hydraulic facilities, meaning, symbol, hot water, cold water, suction pump, hydrounimatic tank, bap, sisterna, tank, note :, see detail of, cistern in sheet, entrance, smoothing cement, projection of cover, indicates the slope of the pipe, drainage pipe rainwater, terminal siphon profile, black water drainage pipe, sabieta cement smoothing, pit, log box, rainwater, drainage, elevation, profile, symbolism of drains, cover, salt ida, c a j a d e r e g i s t r o, towards well of absorption, both directions, cutting by a, cement, smoothing, well, absorption, septic, bounded plant, north, style, graphic, content of the multiline, carlos a. marroquin mijangos, colony :, address :, map of :, municipality :, department :, ing. jose rafael porras sandoval, antonio esteban mejia valencia, december, planner :, arq. jorge mario contreras ramirez, vo. bo., calculation :, drawing :, sheet no., of :, model house, cadi sa, microcomputation, sa, build :, company :, dimensions, manager :, san jose, guatemala., iii, block, commercial, municipality of gualán, zacapa, local, smoothed of sabieta in interior walls, level, section a -a, half cane, goes out to absorption pit, concrete slab, a -a, septic tank plant, concrete smoothing, cover, comes from , septic tank, ultra, plus, karen bryan, solera, wall, national toilet, reducer, tee, curb, general network, grass, gate, valve, check, comes, humidity, pipe, beige, masonry, floor level , bronze, elevated tank, comes from source, supply, circuit, water outlet, national sink, – the sanitary slab both sinks and toilets will be beige., – the pipe that will supply sanitary appliances or fixed furniture, Specifications, stainless steel., stainless steel, concrete base, smoothing, pumice block, grease trap box, toilet, jet, sinks, carry key shutoff, all appliances, faucet, floor, level, pvc tube, main, comes from branch, beam, metal stage, electrical gray dot welding, Italian sheet, beam – tendal, ribbed sheet , final hearth, galvanized channel collector, column, variable, central square, main street, alternative road, warehouse, ssm, ssh, local, garita, parking, garbage, park, children, nomenclature, indicates wall, indicates sky, indicates floor, ceramic floor, non-slip floor, —-, —–, indicates type of door, indicates type of window, detail of shoe
Raw text data extracted from CAD file:
| Language | Spanish |
| Drawing Type | Plan |
| Category | Furniture & Appliances |
| Additional Screenshots |
 |
| File Type | dwg |
| Materials | Aluminum, Concrete, Masonry, Plastic, Steel, Other |
| Measurement Units | Metric |
| Footprint Area | |
| Building Features | Garden / Park, Parking |
| Tags | autocad, DWG, floor, furnished, furniture, miscellaneous, plan, plans |
