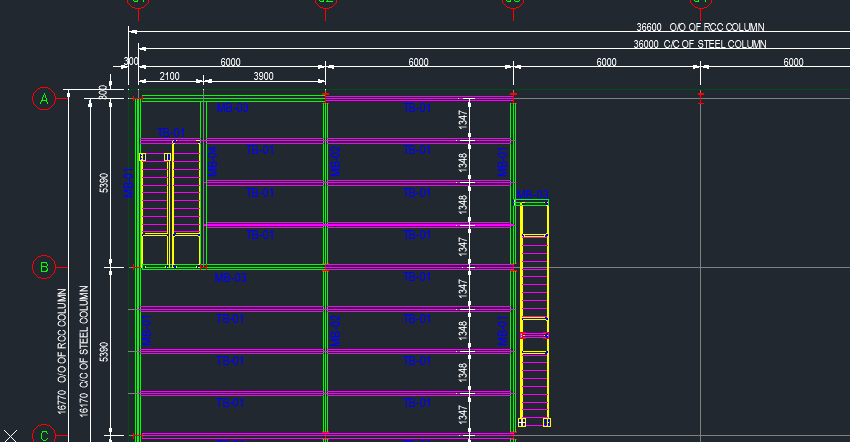ADVERTISEMENT

ADVERTISEMENT
Complete Set of Steel Structure Drawing
Complete Set of Steel Structure Drawing in Metric Unit(CAD)
Autocad 2004 version
16770 (W) x 36600 (L) O/O Column x 7000 Height
#Anchor bolt layout plan
# Steel column layout plan
# Beam layout plan
# Rafter and bracing layout plan
# Purlin layout plan
# Roof sheeting layout plan
# All view elevation plan
# Crane bracket and all support detail
| Language | English |
| Drawing Type | Detail |
| Category | Drawing with Autocad |
| Additional Screenshots |
 |
| File Type | dwg |
| Materials | Concrete, Steel, Other |
| Measurement Units | Metric |
| Footprint Area | 500 - 999 m² (5382.0 - 10753.1 ft²) |
| Building Features | |
| Tags |
ADVERTISEMENT
