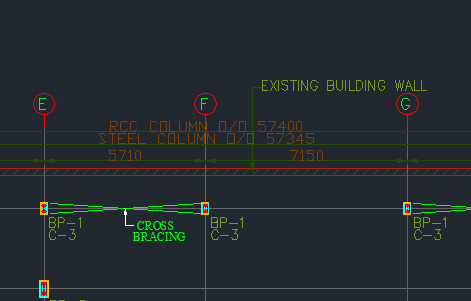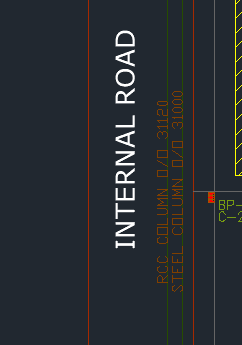ADVERTISEMENT

ADVERTISEMENT
Complete Set of Steel Structure Drawing in Metric Unit(CAD)
Complete Set of Steel Structure Drawing in Metric Unit(CAD)
#Anchor bolt layout plan
# Rafter and bracing layout plan
# Purlin layout plan
# Roof sheeting layout plan
# All view elevation plan
| Language | English |
| Drawing Type | Detail |
| Category | Drawing with Autocad |
| Additional Screenshots |
  |
| File Type | dwg |
| Materials | Steel, Other |
| Measurement Units | Metric |
| Footprint Area | 1000 - 2499 m² (10763.9 - 26899.0 ft²) |
| Building Features | |
| Tags | #Anchor bolt layout plan #Rafter and bracing layout plan #Purlin layout plan #Roof sheeting layout plan #All view elevation plan |
ADVERTISEMENT
