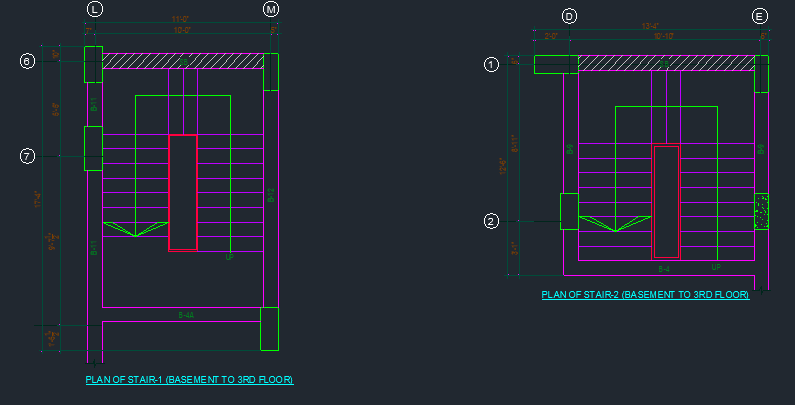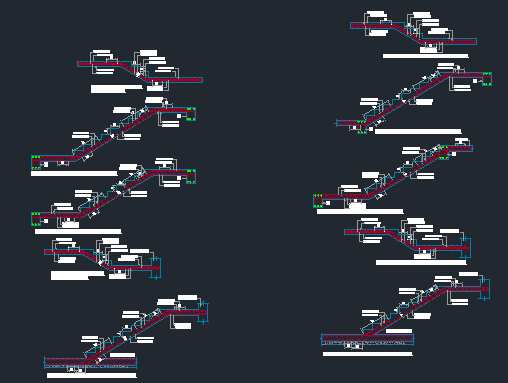ADVERTISEMENT

ADVERTISEMENT
Staircase Section Detail – 4 flight
These are the important structural drawing for residential buildings. There are some staircase section detail dwg which can be used for your own projects. You will get here a various number of flights RCC staircase details dwg to be used in your personal projects. All these staircase structural details dwg are in imperial unit format.
| Language | English |
| Drawing Type | Detail |
| Category | Drawing with Autocad |
| Additional Screenshots |
  |
| File Type | dwg |
| Materials | Concrete, Steel, Other |
| Measurement Units | Metric |
| Footprint Area | |
| Building Features | |
| Tags | #staricase 4 flight |
ADVERTISEMENT
