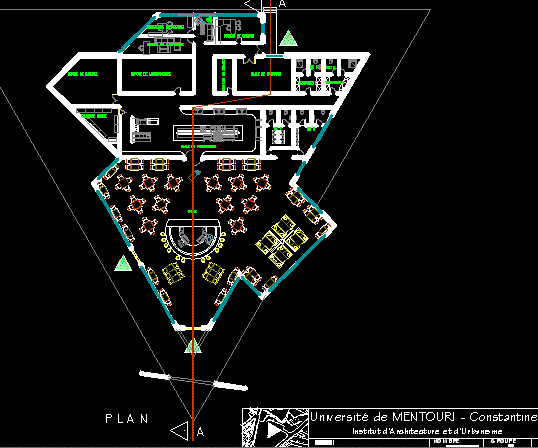ADVERTISEMENT

ADVERTISEMENT
Restaurant DWG Block for AutoCAD
Restaurant – Plant
Drawing labels, details, and other text information extracted from the CAD file (Translated from French):
room, ali, mokhtar, salah, mekki, street, waste depot, factotum room, wc h, wc f, management office, countabitie office, secretarial office, preparation room, cold room, room, cloakroom f, cloakrooms h, university of mentouri – constantine -, institute of architecture and urbanism, number, ech, group, date, zebiri abdarahim, project :, plan
Raw text data extracted from CAD file:
| Language | French |
| Drawing Type | Block |
| Category | Furniture & Appliances |
| Additional Screenshots |
 |
| File Type | dwg |
| Materials | Other |
| Measurement Units | Metric |
| Footprint Area | |
| Building Features | |
| Tags | autocad, BAR, block, bureau, chair, chaise, desk, DWG, furniture, meubles, möbel, móveis, plant, Restaurant, table |
ADVERTISEMENT
