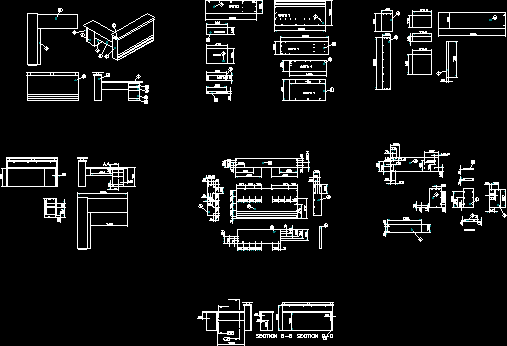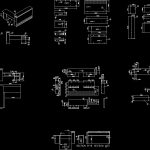ADVERTISEMENT

ADVERTISEMENT
Reception Furniture 2D DWG Plan for AutoCAD
Plans in 2D – Measures – Parts – Details of connection using Minifix and plugs
Drawing labels, details, and other text information extracted from the CAD file:
section b-b, section c-c
Raw text data extracted from CAD file:
| Language | English |
| Drawing Type | Plan |
| Category | Furniture & Appliances |
| Additional Screenshots |
 |
| File Type | dwg |
| Materials | Other |
| Measurement Units | Metric |
| Footprint Area | |
| Building Features | |
| Tags | autocad, bureau, connection, desk, details, DWG, furniture, Measures, meubles, möbel, móveis, office furniture, parts, plan, plans, plugs, RECEPTION |
ADVERTISEMENT
