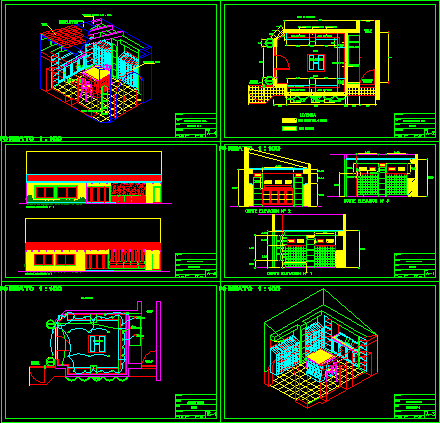ADVERTISEMENT

ADVERTISEMENT
Cava Restaurant Liquor DWG Section for AutoCAD
Proposal liquors cava – Plant – Section . Views
Drawing labels, details, and other text information extracted from the CAD file (Translated from Spanish):
owner:, sheet :, scale :, project:, preliminary draft of cava, professional:, drawing:, date, drawing, ary, cuts, wood and steel, interior furniture, slate stone, wooden table, fiber-reinforced plates, tiles, elevations, exhibition niche, wine module, barrels, main entrance, tasting table, service area, kitchen area, service entrance, plant, electrical installations, air conditioning, lighting, electrical outlet, wine area, proyec. false beam, chair, wine area, cogelador, wall of dry wall or wood, existing wall, legend
Raw text data extracted from CAD file:
| Language | Spanish |
| Drawing Type | Section |
| Category | Furniture & Appliances |
| Additional Screenshots |
 |
| File Type | dwg |
| Materials | Steel, Wood, Other |
| Measurement Units | Metric |
| Footprint Area | |
| Building Features | |
| Tags | autocad, BAR, bureau, chair, chaise, desk, DWG, furniture, meubles, möbel, móveis, plant, proposal, Restaurant, section, table, views |
ADVERTISEMENT
