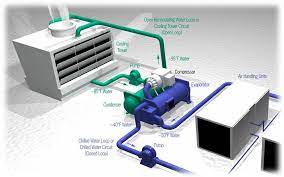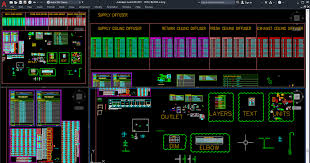ADVERTISEMENT

ADVERTISEMENT
Complete HVAC and Chilled water piping schematic layouts
In this drawing u will get the complete HVAC layout and Chilled water piping layout along with load sheets
| Language | English |
| Drawing Type | Full Project |
| Category | Mechanical, Electrical & Plumbing (MEP) |
| Additional Screenshots |
  |
| File Type | dwg |
| Materials | Aluminum, Concrete, Moulding, Steel, Other |
| Measurement Units | Metric |
| Footprint Area | |
| Building Features | A/C, Fireplace, Garden / Park |
| Tags | HVAC and chiller water piping layout |
ADVERTISEMENT
