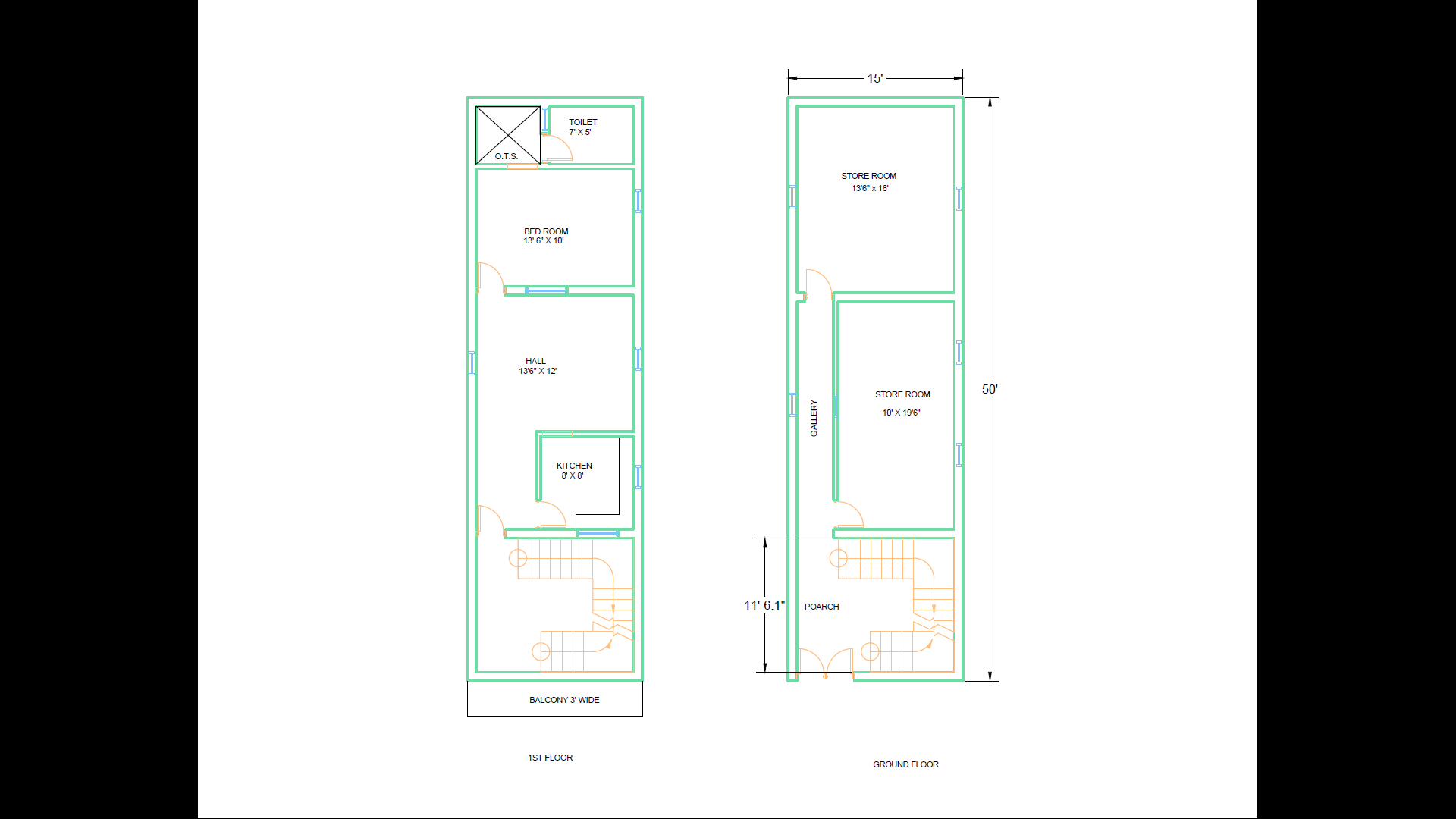ADVERTISEMENT

ADVERTISEMENT
15 Ft. X 30 Ft. Single Floor Building plan
It is a 15′ X 30′ building plan with single Floor . It is made up for both residential and commercial purpose for generating a suitable passive income
Ground Floor consists of Two Store room for commercial storage purpose
and First Floor consists of 1 BHK plan for rental purpose.
| Language | English |
| Drawing Type | Plan |
| Category | House |
| Additional Screenshots | |
| File Type | |
| Materials | |
| Measurement Units | Imperial |
| Footprint Area | 50 - 149 m² (538.2 - 1603.8 ft²) |
| Building Features | Parking |
| Tags |
ADVERTISEMENT
