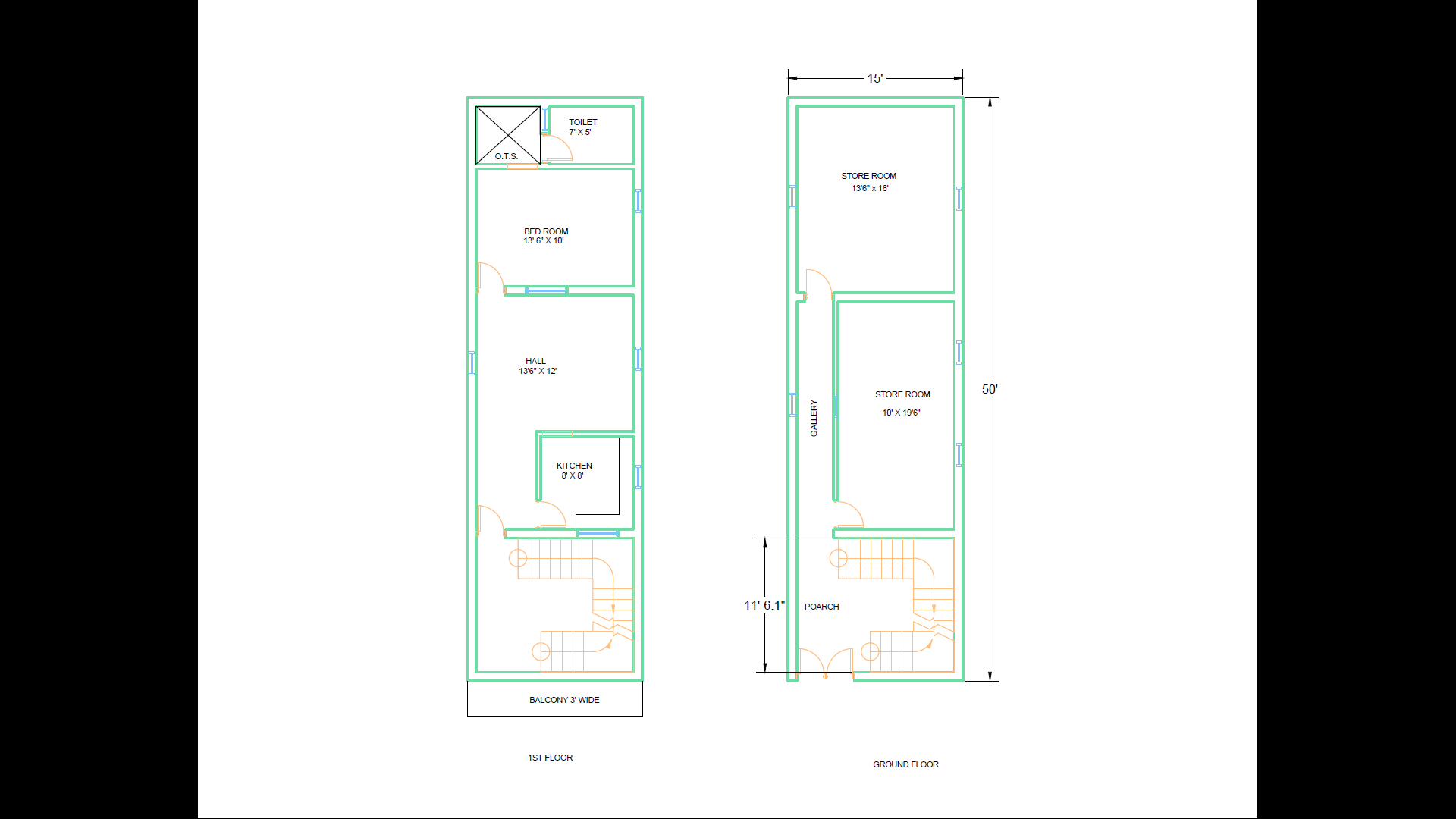Login
Contact with this Author

$15.00

$10.00
Copyright © 2025 DesignsCAD.com
