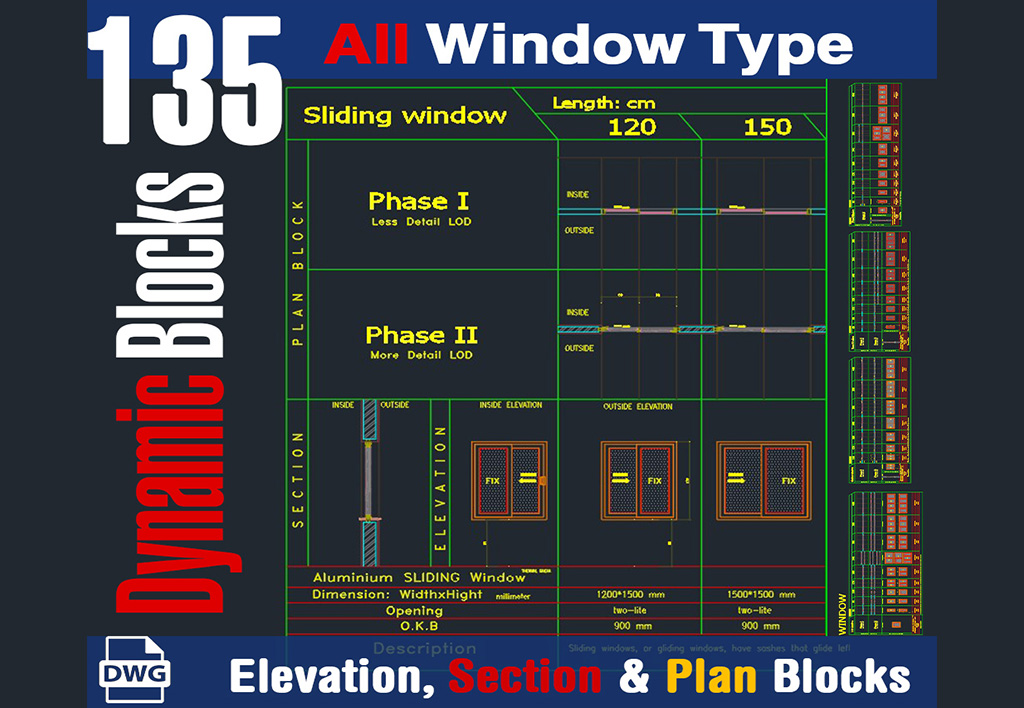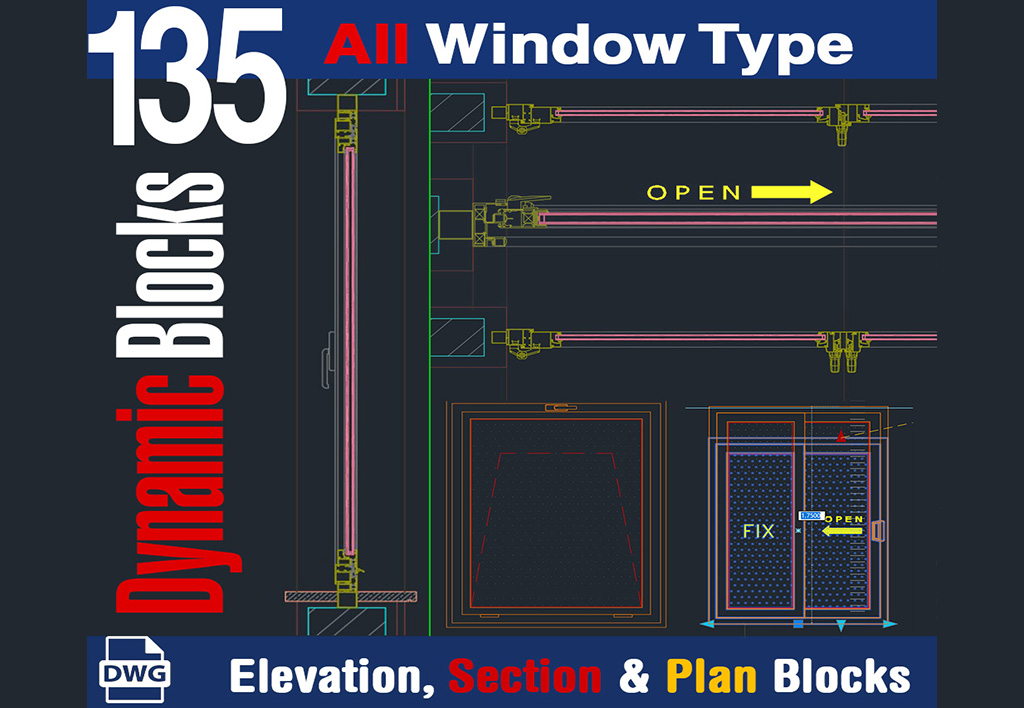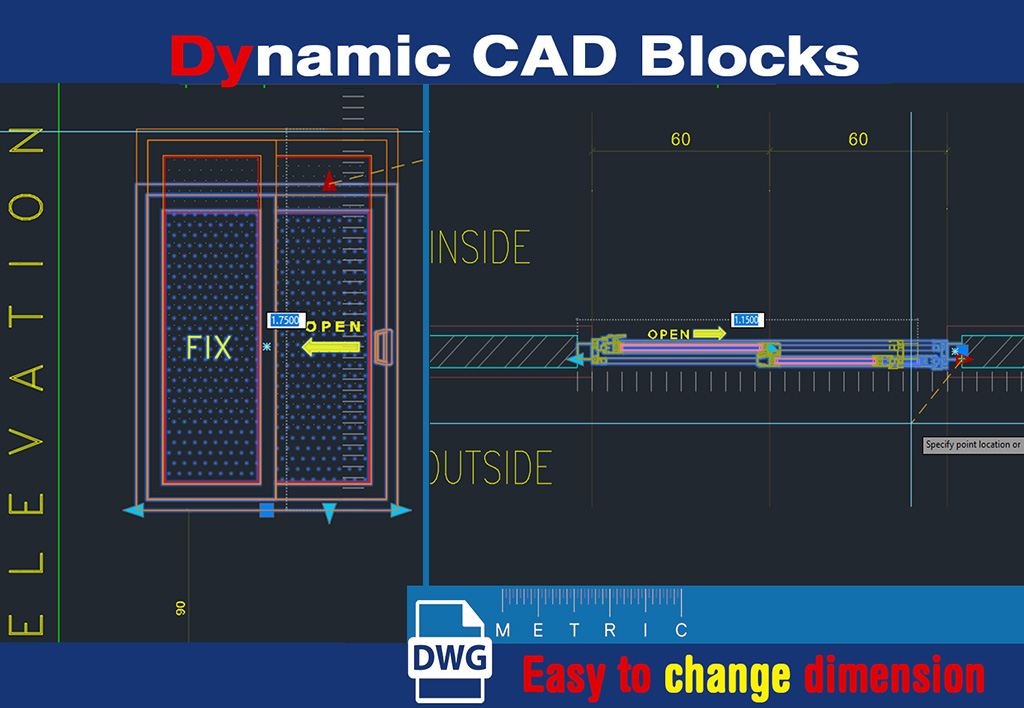ADVERTISEMENT

ADVERTISEMENT
Window Dynamic CAD Blocks
Window Dynamic CAD Blocks Collection with All Details, Sections and Elevation for Architectural Phase I & II Drawings Use.
This CAD file includes a 135 window blocks collection of window blocks with dynamic features such as opening and closing, sliding, and tilting. The blocks are designed with 2 different Levels of Detail: low and high detail and easily can be modified cause of dynamic block mode. Speeding up your architectural design drawings process could be a game changer.
Hope you like it and be useful for you.
Window
135 Dynamic CAD Block
Unit: metric
file type : DWG
| Language | English |
| Drawing Type | Block |
| Category | Doors & Windows |
| Additional Screenshots |
   |
| File Type | dwg |
| Materials | Aluminum, Plastic, N/A |
| Measurement Units | Metric |
| Footprint Area | N/A |
| Building Features | A/C |
| Tags | autocad, block, DWG, dynamicblock, elevation, plan, section, views, window, windows |
ADVERTISEMENT
