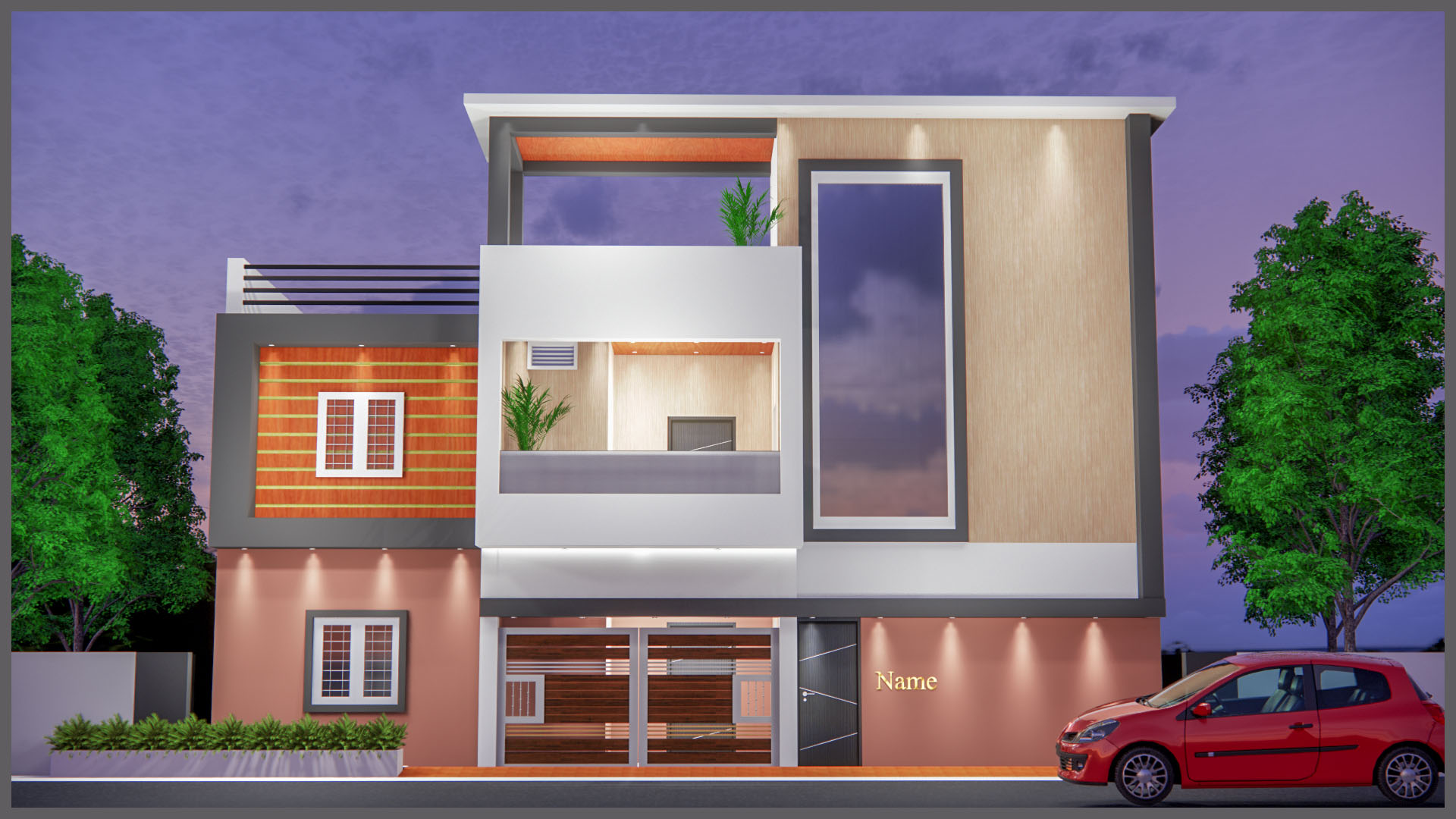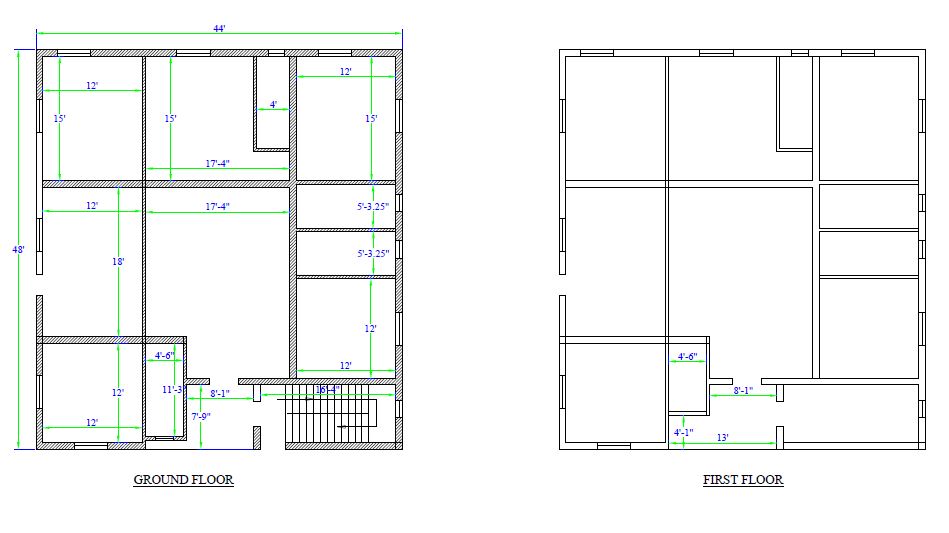ADVERTISEMENT

ADVERTISEMENT
3D exterior house model
Here i have attached model created in SketchUp 2021 and AutoCAD 2014 plan with render images. Software uses for render is Enscape 3.1 version.
| Language | English |
| Drawing Type | Full Project |
| Category | House |
| Additional Screenshots |
 |
| File Type | dwg, skp, Image file |
| Materials | Other |
| Measurement Units | Imperial |
| Footprint Area | 150 - 249 m² (1614.6 - 2680.2 ft²) |
| Building Features | A/C, Garage |
| Tags |
ADVERTISEMENT
