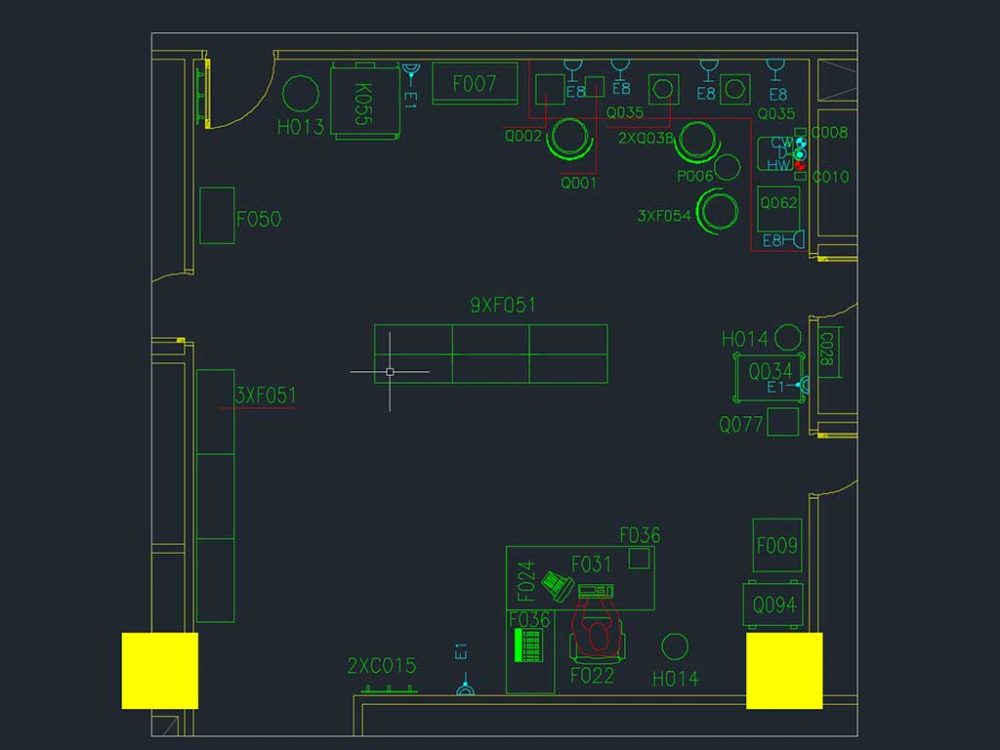ADVERTISEMENT

ADVERTISEMENT
Dispensing Pharmacy Room in a Hospital or Drugstore 2D DWG Plan for AutoCAD
Dispensing pharmacy plan including detailed layout with medical furniture (cabinets, shelves, desks and packaging machines)
| Language | English |
| Drawing Type | Plan |
| Category | Hospital & Health Centres |
| Additional Screenshots | |
| File Type | dwg |
| Materials | Concrete, Masonry |
| Measurement Units | Metric |
| Footprint Area | 72 |
| Building Features | A/C |
| Tags | Hospital, medical, Pharmacy, plan |
ADVERTISEMENT
