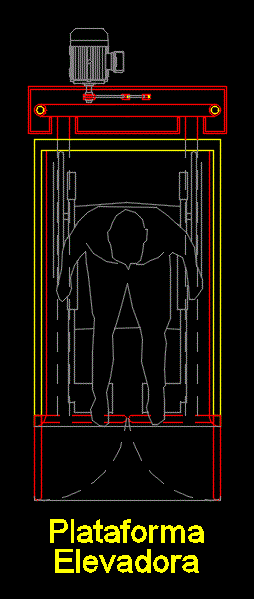
Lifting Platform DWG Block for AutoCAD
Boom Lift for disabled
Drawing labels, details, and other text information extracted from the CAD file (Translated from Spanish):
university, catholic, plan of general intervention and expansion of the quarter of firemen, of the first departmental company of the cbvp of the amambay, in the city of pedro juan caballero., plate, cbvp, university, catholic, plan of general intervention and expansion of the barracks of firefighters, of the first departmental company of the cbvp of the amambay, in the city of pedro juan caballero., plate, cbvp, university, catholic, plan of general intervention and expansion of the barracks of firemen, of the first departmental company of the cbvp of amambay , in the city of pedro juan caballero., plate, cbvp, gallery, radio operator room, storage of minor equipment, built area, command, gallery, gallery, sander, minor equipment deposit, general store, downspouts, garden, garden , circulation, female bathroom, reception, male restroom, meeting room, radio, comandancia, bathroom, waiting room, file, circulation, bathroom, courtyard of honor, garden, ups , up, workshop, washing, ironing, drying, bedrooms, male bathroom, circulation, kitchen, female toilet, circulation, bearing, TV area, dining room, eave type gutter, galvanized sheet ceiling, circulation, female bathroom, male bathroom, ups, recreation area, audiovisual warehouse, offices, multipurpose room, shelter, bedrooms, male bathroom, circulation, kitchen, female bathroom, circulation, shield, TV area, dining room, platform, elevator, university, catholic, general intervention plan and expansion of the fire station, of the first departmental company of the cbvp del amambay, in the city of pedro juan caballero., cbvp, university, catholic, plan of general intervention and expansion of the fire station, of the first departmental company of the cbvp del amambay, in the city of pedro juan caballero., plate, cbvp, plate
Raw text data extracted from CAD file:
| Language | Spanish |
| Drawing Type | Block |
| Category | People |
| Additional Screenshots | |
| File Type | dwg |
| Materials | Other |
| Measurement Units | Metric |
| Footprint Area | |
| Building Features | Garden / Park, Deck / Patio, Elevator |
| Tags | access, accessibility, autocad, Behinderten, block, boom, disabilities, disabled, DWG, forme, handicapées, handicapés, handicapped, l'accès, la plate, lift, lifting, plataforma de acesso, platform, Plattform, ramp, rampa, Rampe, stairs, Zugang |
