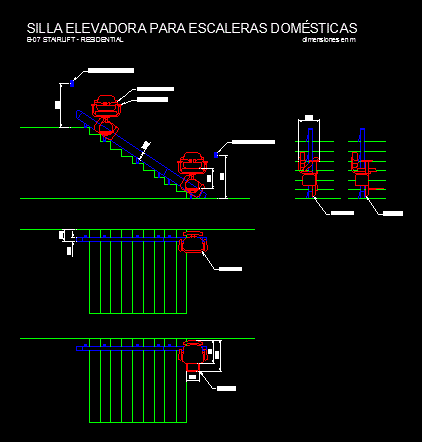ADVERTISEMENT

ADVERTISEMENT
Residence Stairlift Esccaleras DWG Plan for AutoCAD
Chair lift for disabled; to overcome stairs in residential buildings. Contains plants; elevations and dimensions of the guidance
| Language | Other |
| Drawing Type | Plan |
| Category | People |
| Additional Screenshots | |
| File Type | dwg |
| Materials | |
| Measurement Units | Metric |
| Footprint Area | |
| Building Features | |
| Tags | autocad, Behinderten, buildings, chair, dimensions, disabilities, disabled, DWG, elevations, handicapés, handicapped, lift, plan, plants, residence, residential, stairs |
ADVERTISEMENT
