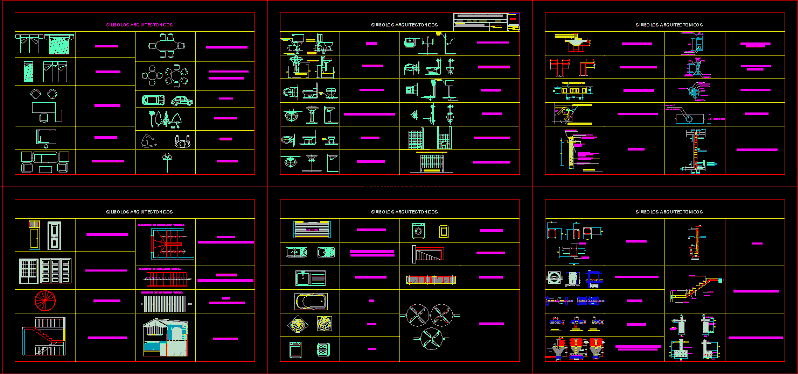
Architectural Symbols DWG Full Project for AutoCAD
Architectural symbol for their building construction projects.
Drawing labels, details, and other text information extracted from the CAD file (Translated from Spanish):
lavatory of double pit dishes, architectural symbols, width of wall, column or beam iron, frog for closing, mayolica, porcelain, knob or squeegee, wooden frame, lined with mayolica, wooden lid, niche lid, fill with , niche, npt, specifications, overcrowding, drain outlet, cold water outlet, alternative, exit on the floor, wall outlet, drain outlet, wall, toilet corner, upper level, then stripping, slab or beam, double handle of extraction of bronze, earth sernida treated with sulfate of magnesium, earth well, national university of san agustin, architectural simbology, renan luque uturunco, project:, student:, revised:, teacher :, scale:, date: , sheet:, water, point, elements of vertical circulation, balcony, double square beds, single beds, desk set, drawing board, set of living room armchairs, dining table with six chairs, circular table of four chairs, automobiles, people, f arola multiple, tree shrubs, circular table with six chairs, toilet, simple lavatory, views of toilets, views of simple lavatory with pedestal, views of bidet, ovalin-type lavatories, physical plant of a sink, side views of a bathroom, urinal of peak, turkish toilet, toilet with fluxometer, simple clothes washing, detail of foundation, detail of anchoring in iron, lightened typical cut, detail of bending in stirrups, well to earth, detail tensor in slabs or beams, assembly slope, detail valve box, clothes washer, closet floor view, front window, revolving doors, kitchen, jacuzzi, tub, simple laundry room, balcony floor view, main lift, u staircase, one-leaf door lift , spiral staircase, vertical circulation cut, high window, window, oval window, sliding door type screen, window with single leaf door, screen with one leaf door, single leaf door, two leaf door, door d e four leaves, front view, side view, lavatory of simple pit dishes, linear ladder, ramp, two-leaf door elevation, until finding, firm terrain, not find the terrain indicates, note: vacear increases in case , foundations, sobrecimientos, do to cement, see plants, detail of footings and columns, foundation beam, section a – a, insulating brick, drive, line, power line, gravel, cut beams, cut detail of mailbox and of ditch, floor beam, minimum, beams frame, detail of anchoring in foundation beams, detail of anchoring in a ladder, goes, column
Raw text data extracted from CAD file:
| Language | Spanish |
| Drawing Type | Full Project |
| Category | Symbols |
| Additional Screenshots |
 |
| File Type | dwg |
| Materials | Wood, Other |
| Measurement Units | Imperial |
| Footprint Area | |
| Building Features | |
| Tags | architectural, autocad, building, coat, construction, DWG, full, normas, normen, Project, projects, revestimento, schilder, SIGNS, standards, symbol, symbols |
